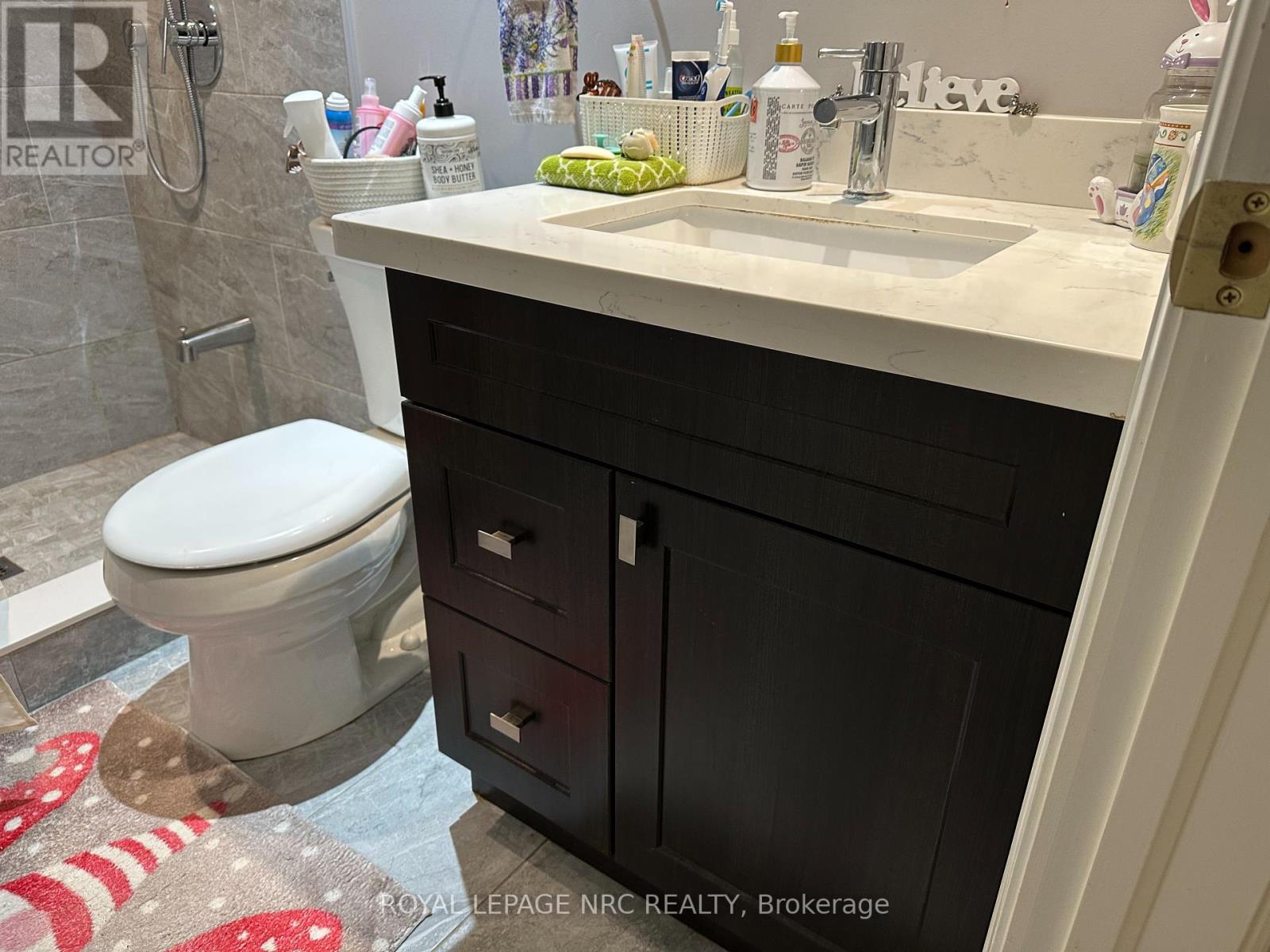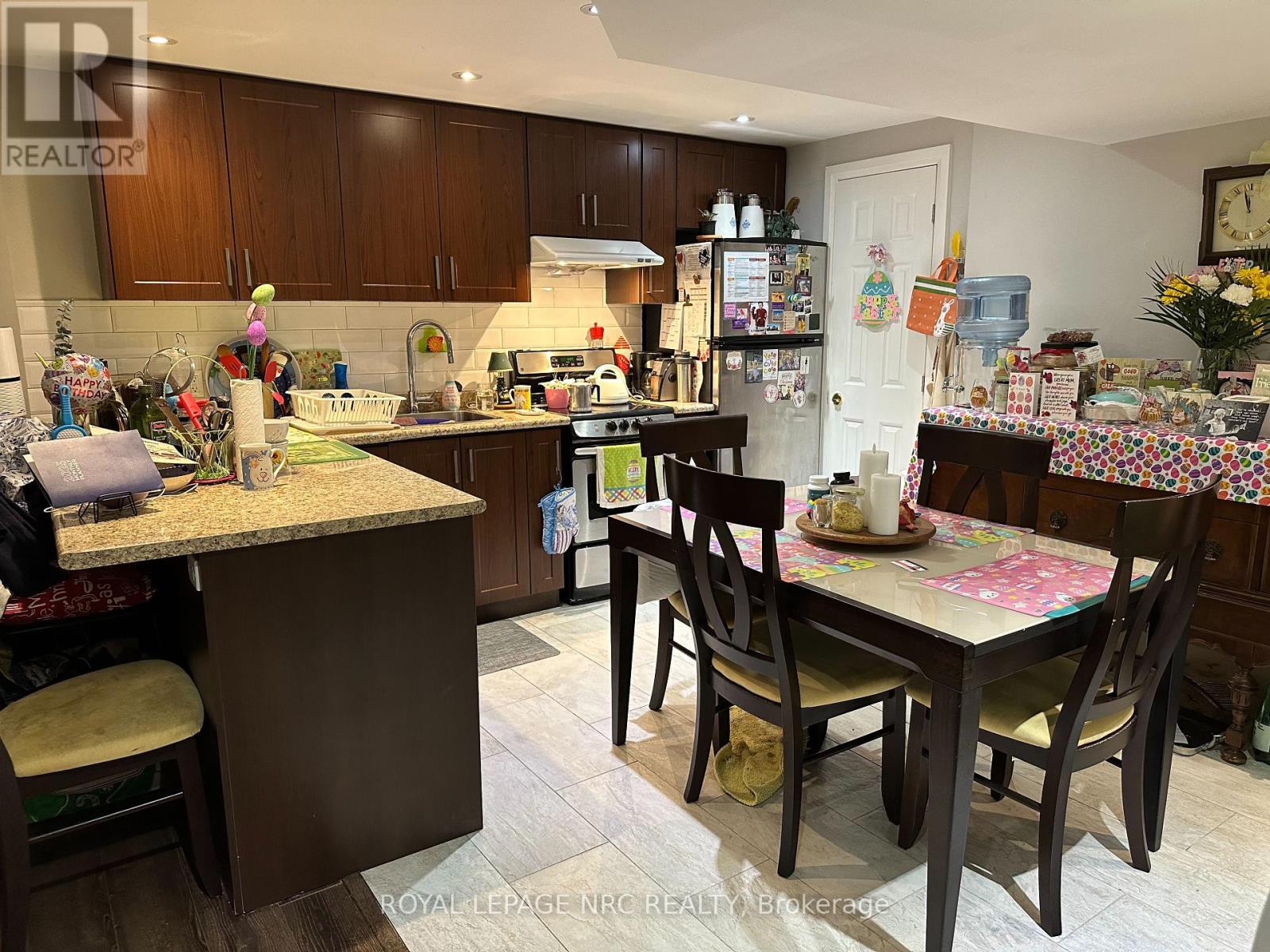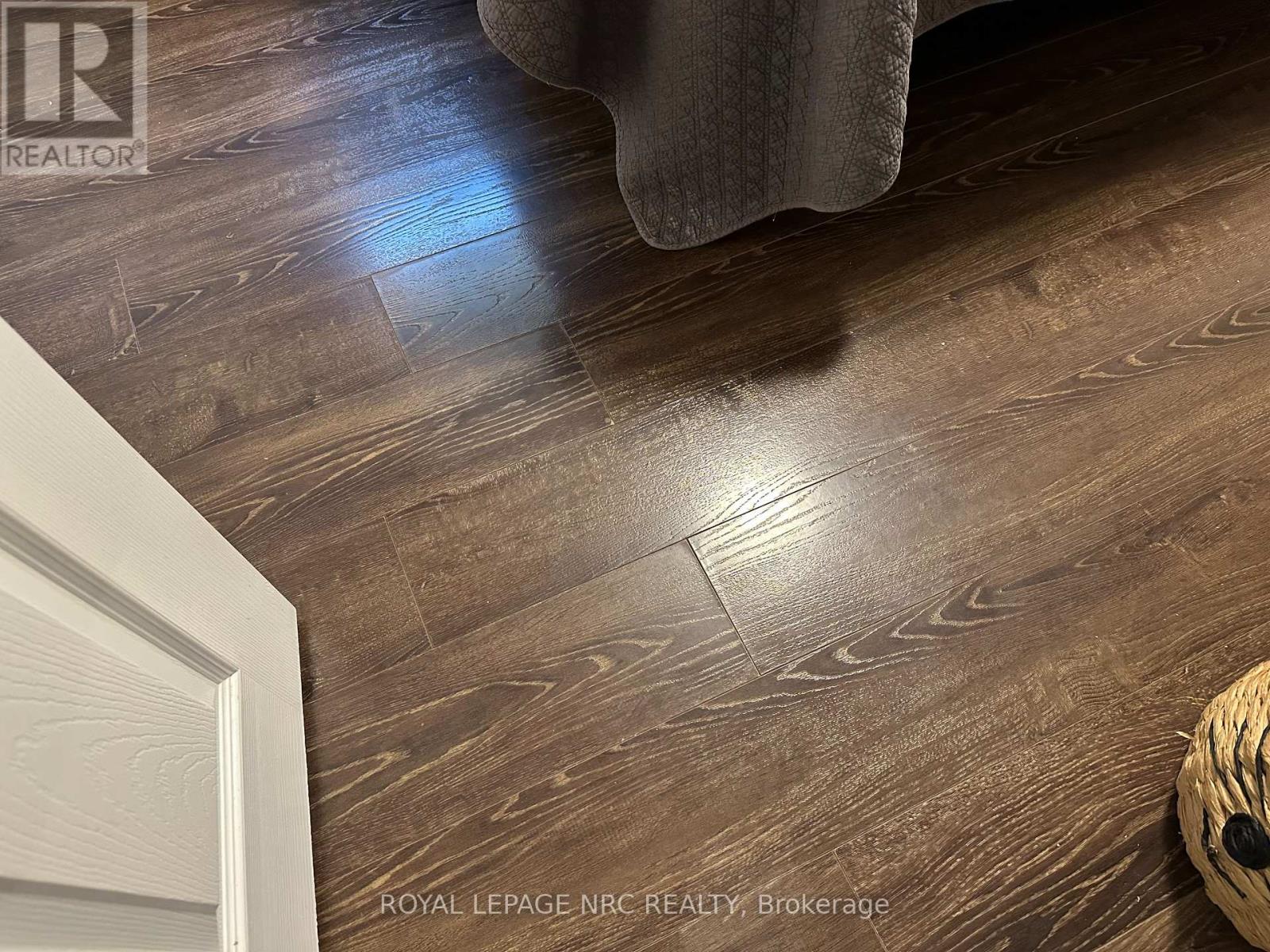1-905-321-5050
timothy@timothysalisbury.com
56 Mountain Street St. Catharines, Ontario L2T 2S5
1 Bedroom
1 Bathroom
1,500 - 2,000 ft2
Bungalow
Central Air Conditioning
Forced Air
Landscaped
$1,650 Monthly
Two bedroom apartment with shared laundry facilities located in the lower level of this home. Kitchen is meant to be used as a combination living/kitchen area. Current tenant is moving out near the end of June. Occupancy is July 1st or slightly sooner. Apartment was renovated approximately 8 years ago. This unit has its own designated outdoor patio space as seen in the photos. Tenant must provide proof of income, 1st & last month's rent, Good credit score, references and all the usuals. Rent includes heat, hydro, water, central air. (id:53712)
Property Details
| MLS® Number | X12120579 |
| Property Type | Single Family |
| Community Name | 460 - Burleigh Hill |
| Features | Rolling, Sump Pump |
| Parking Space Total | 1 |
| Structure | Deck |
Building
| Bathroom Total | 1 |
| Bedrooms Above Ground | 1 |
| Bedrooms Total | 1 |
| Appliances | Stove, Refrigerator |
| Architectural Style | Bungalow |
| Basement Development | Finished |
| Basement Features | Separate Entrance, Walk Out |
| Basement Type | N/a (finished) |
| Construction Style Attachment | Detached |
| Cooling Type | Central Air Conditioning |
| Exterior Finish | Brick |
| Foundation Type | Poured Concrete |
| Heating Fuel | Natural Gas |
| Heating Type | Forced Air |
| Stories Total | 1 |
| Size Interior | 1,500 - 2,000 Ft2 |
| Type | House |
| Utility Water | Municipal Water |
Parking
| No Garage |
Land
| Acreage | No |
| Landscape Features | Landscaped |
| Sewer | Sanitary Sewer |
| Size Frontage | 99 Ft ,8 In |
| Size Irregular | 99.7 Ft |
| Size Total Text | 99.7 Ft |
Rooms
| Level | Type | Length | Width | Dimensions |
|---|---|---|---|---|
| Basement | Kitchen | 4.19 m | 4.37 m | 4.19 m x 4.37 m |
| Basement | Bedroom | 3.12 m | 3.1 m | 3.12 m x 3.1 m |
| Basement | Bedroom | 3.51 m | 3.02 m | 3.51 m x 3.02 m |
| Basement | Bathroom | 2.39 m | 1.4 m | 2.39 m x 1.4 m |
Contact Us
Contact us for more information

Carol Lotz
Salesperson
Royal LePage NRC Realty
33 Maywood Ave
St. Catharines, Ontario L2R 1C5
33 Maywood Ave
St. Catharines, Ontario L2R 1C5
(905) 688-4561
www.nrcrealty.ca/















