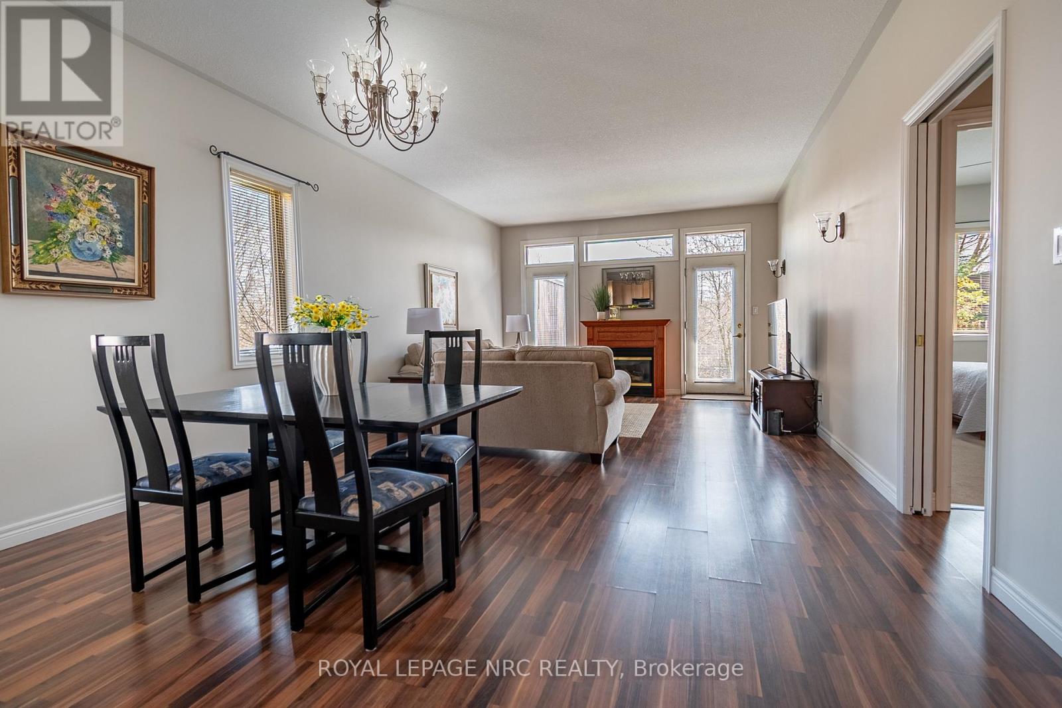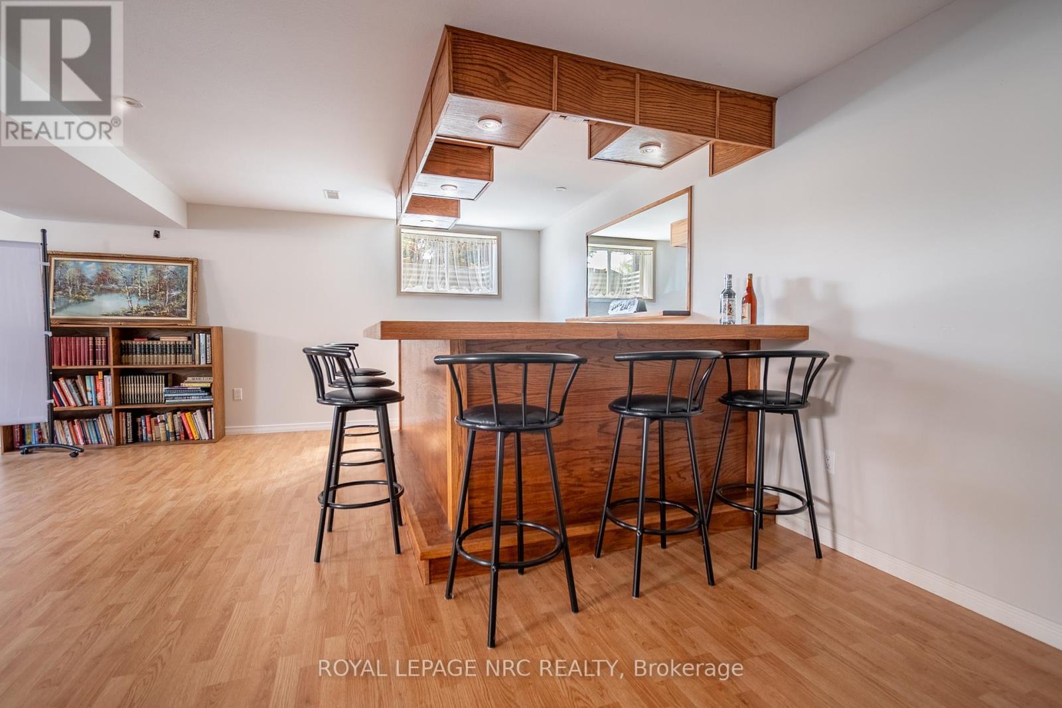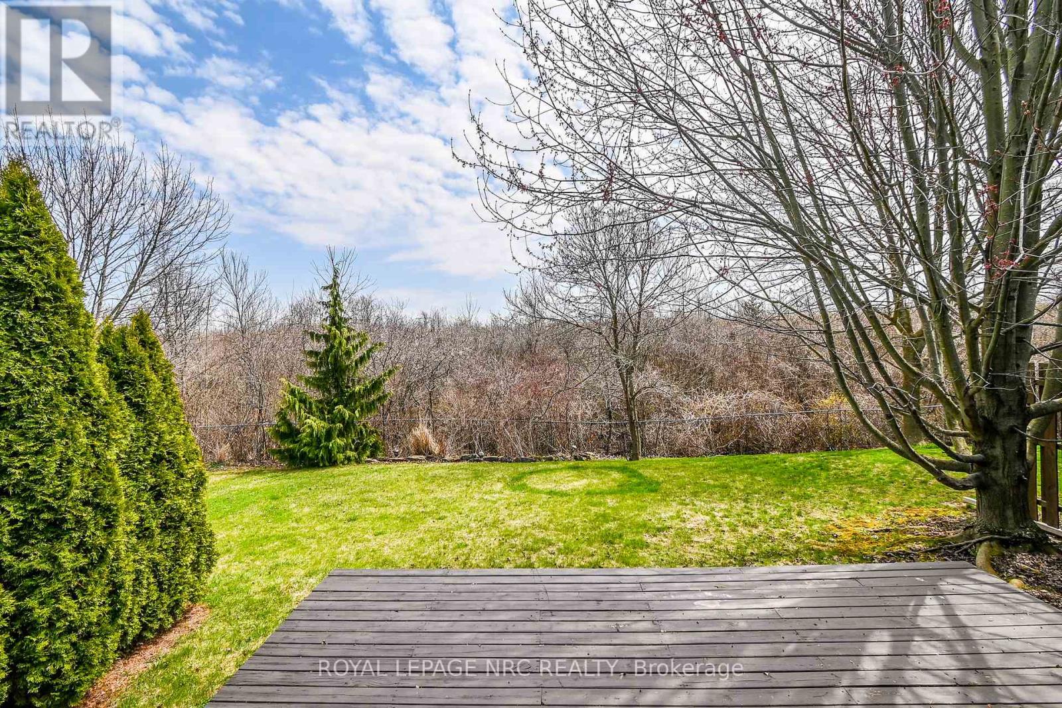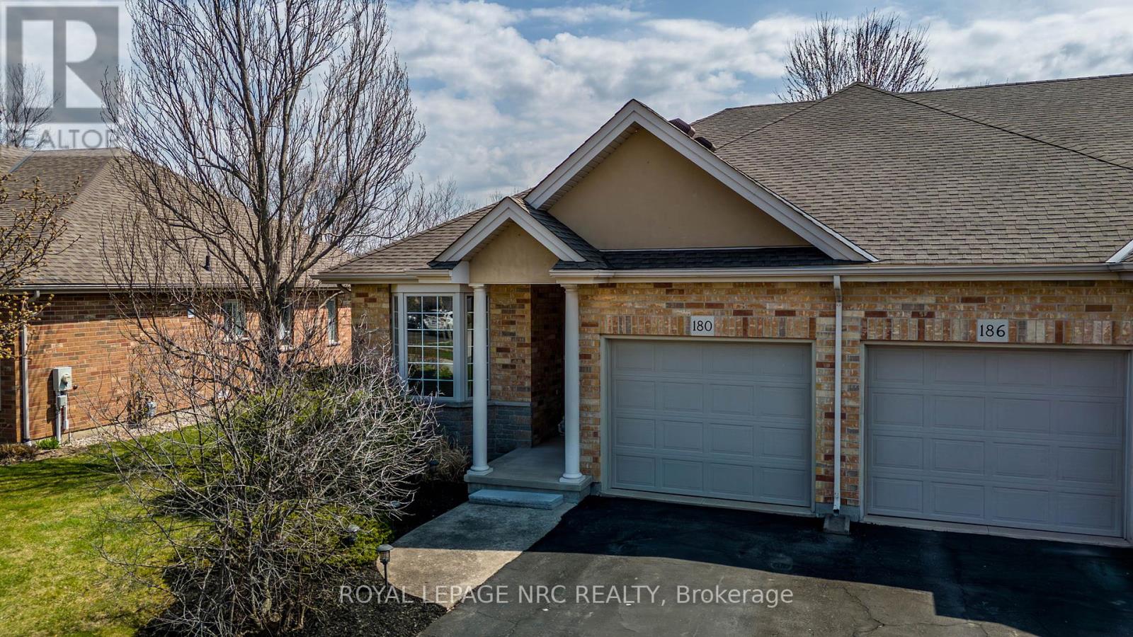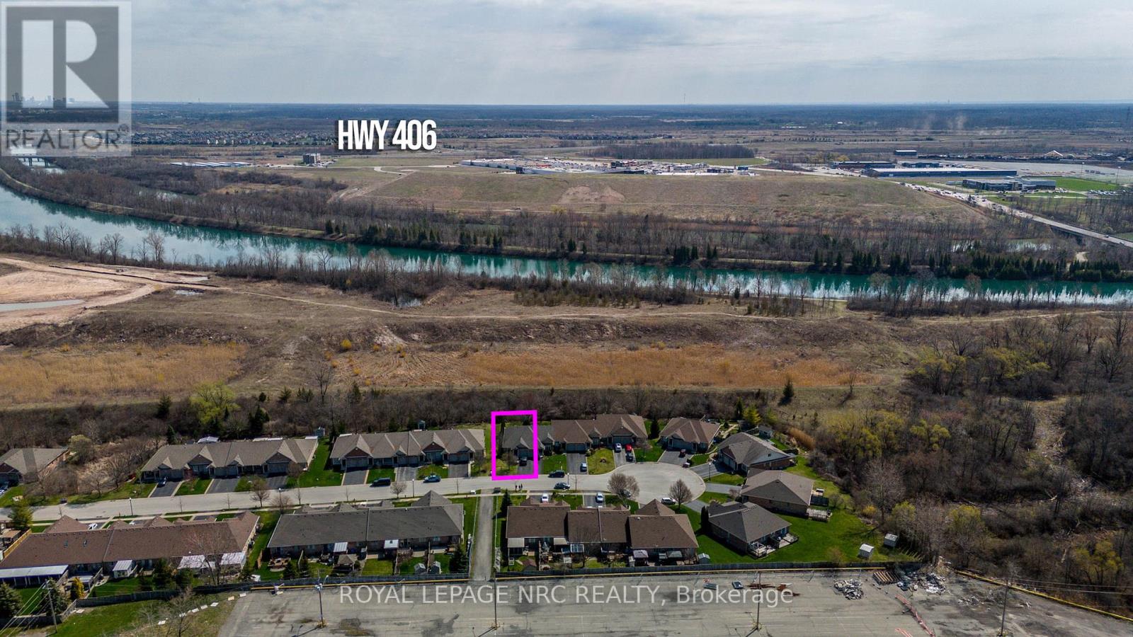180 Willowlanding Court Welland, Ontario L3C 7L8
$619,900
You've been waiting for an end unit haven't you? You'll love all the finished space in this great freehold townhome with plenty of light from the all the side windows. The lifestyle here is breezy! In minutes you can stroll down the canal trails, or pop over to Zehrs, Timmies or Swiss Chalet. Located near the end of the cul de sac keeps traffic at a minimum. The large great room has plenty of room for entertaining. You'll love the functionality of this main floor design. If you are looking for a home that has everything on one floor then this is for you. Use the front bedroom as a bedroom or sitting rm or office. Main floor laundry is a great perk that also combines inside access to the attached single car garage. If you require more living space, this full basement has a giant rec room with a fun bar to watch the games. Large windows bring in natural light. A third bedroom makes this look ideal for visiting guests. There's plenty more storage space for all your toys. If you are downsizing, you won't have to "downsize" all your things. There's plenty of space in this large rec room for huge tables and large family events. This location makes access to the 406 quick and easy. Shopping and restaurants are close by. Minutes from Niagara College and schools. (id:53712)
Property Details
| MLS® Number | X12102448 |
| Property Type | Single Family |
| Community Name | 767 - N. Welland |
| Amenities Near By | Place Of Worship, Public Transit, Schools |
| Equipment Type | Water Heater |
| Parking Space Total | 3 |
| Rental Equipment Type | Water Heater |
| Structure | Deck |
Building
| Bathroom Total | 3 |
| Bedrooms Above Ground | 2 |
| Bedrooms Below Ground | 1 |
| Bedrooms Total | 3 |
| Age | 16 To 30 Years |
| Amenities | Fireplace(s) |
| Appliances | Dryer, Stove, Washer, Refrigerator |
| Architectural Style | Bungalow |
| Basement Development | Finished |
| Basement Type | Full (finished) |
| Construction Style Attachment | Attached |
| Cooling Type | Central Air Conditioning |
| Exterior Finish | Vinyl Siding, Brick |
| Fireplace Present | Yes |
| Fireplace Total | 1 |
| Foundation Type | Poured Concrete |
| Half Bath Total | 1 |
| Heating Fuel | Natural Gas |
| Heating Type | Forced Air |
| Stories Total | 1 |
| Size Interior | 1,100 - 1,500 Ft2 |
| Type | Row / Townhouse |
| Utility Water | Municipal Water |
Parking
| Attached Garage | |
| Garage |
Land
| Acreage | No |
| Land Amenities | Place Of Worship, Public Transit, Schools |
| Sewer | Sanitary Sewer |
| Size Depth | 139 Ft ,8 In |
| Size Frontage | 36 Ft ,4 In |
| Size Irregular | 36.4 X 139.7 Ft |
| Size Total Text | 36.4 X 139.7 Ft |
| Surface Water | River/stream |
| Zoning Description | Rm |
Rooms
| Level | Type | Length | Width | Dimensions |
|---|---|---|---|---|
| Basement | Recreational, Games Room | 8.1 m | 8.08 m | 8.1 m x 8.08 m |
| Basement | Bedroom 3 | 4.52 m | 4.17 m | 4.52 m x 4.17 m |
| Basement | Pantry | 2.59 m | 1.45 m | 2.59 m x 1.45 m |
| Main Level | Kitchen | 3.81 m | 2.95 m | 3.81 m x 2.95 m |
| Main Level | Dining Room | 4.22 m | 3.33 m | 4.22 m x 3.33 m |
| Main Level | Living Room | 4.5 m | 4.22 m | 4.5 m x 4.22 m |
| Main Level | Laundry Room | 1.96 m | 1.73 m | 1.96 m x 1.73 m |
| Main Level | Primary Bedroom | 4.55 m | 3.35 m | 4.55 m x 3.35 m |
| Main Level | Bedroom 2 | 4.22 m | 2.79 m | 4.22 m x 2.79 m |
https://www.realtor.ca/real-estate/28211684/180-willowlanding-court-welland-n-welland-767-n-welland
Contact Us
Contact us for more information

Carol Frick-Allon
Salesperson
www.facebook.com/fonthillhomes
www.instagram.com/callcarolrealestate/
1815 Merrittville Hwy, Unit 1
Fonthill, Ontario L0S 1E6
(905) 892-0222
www.nrcrealty.ca/
Joshua Allon
Salesperson
1815 Merrittville Hwy, Unit 1
Fonthill, Ontario L0S 1E6
(905) 892-0222
www.nrcrealty.ca/













