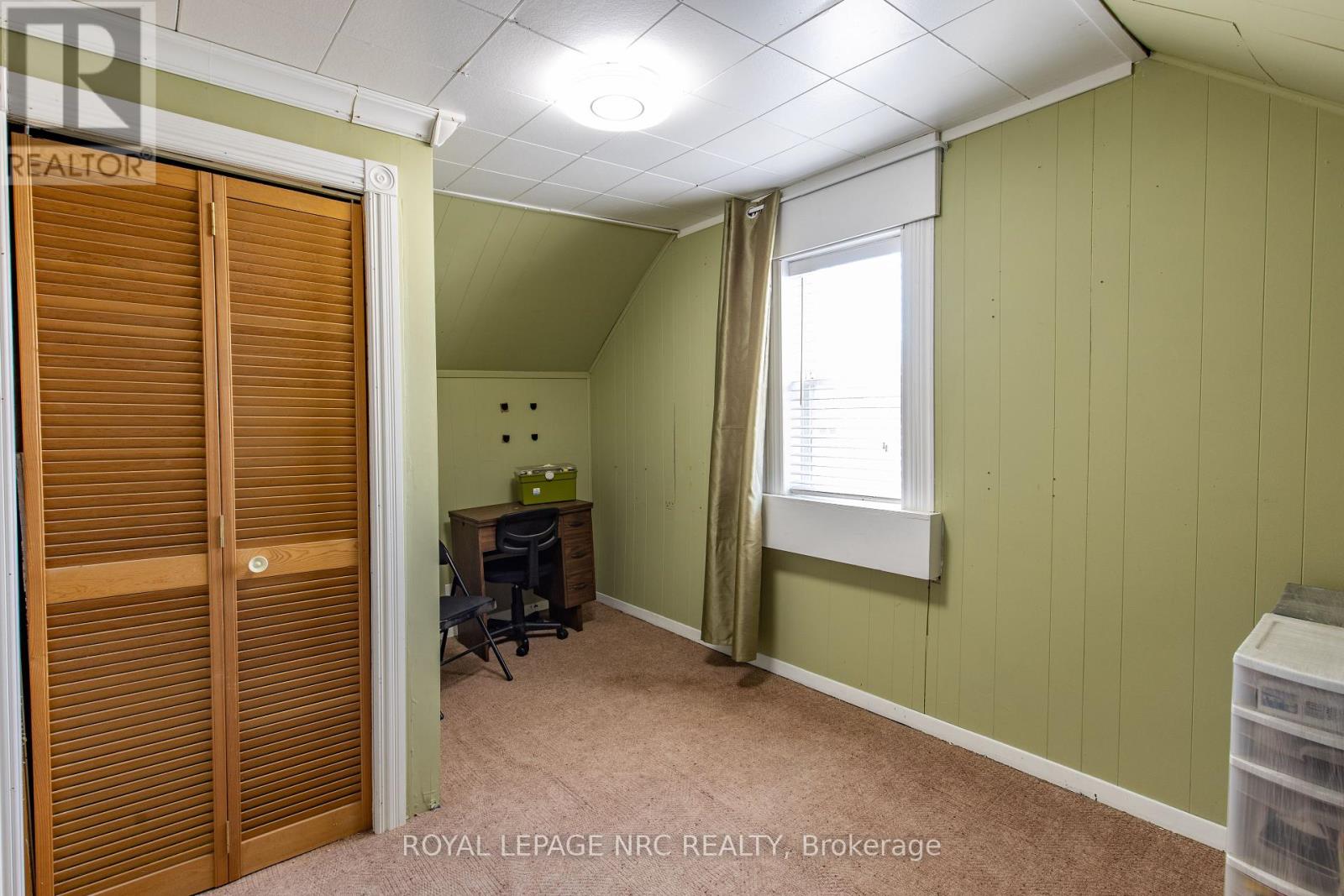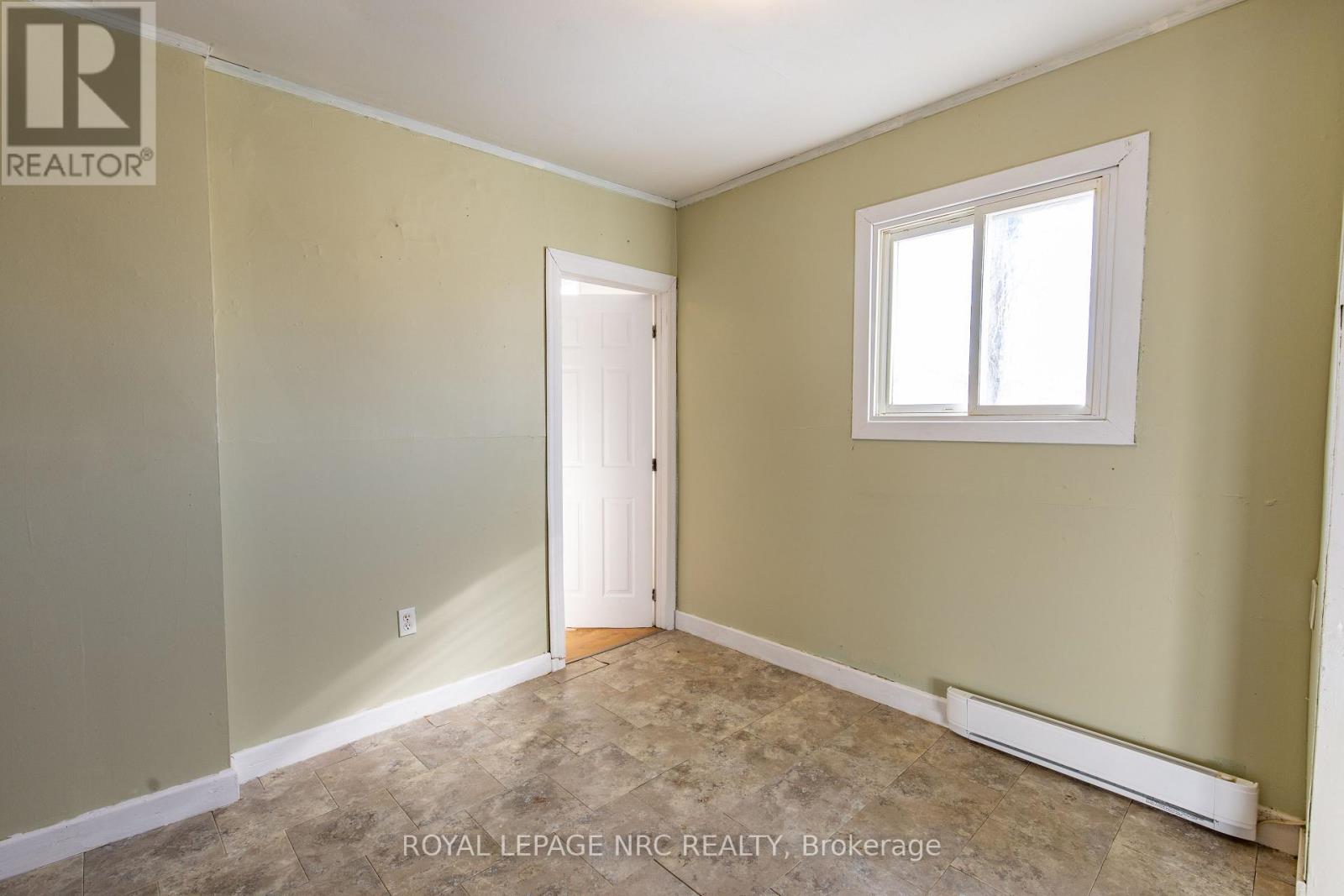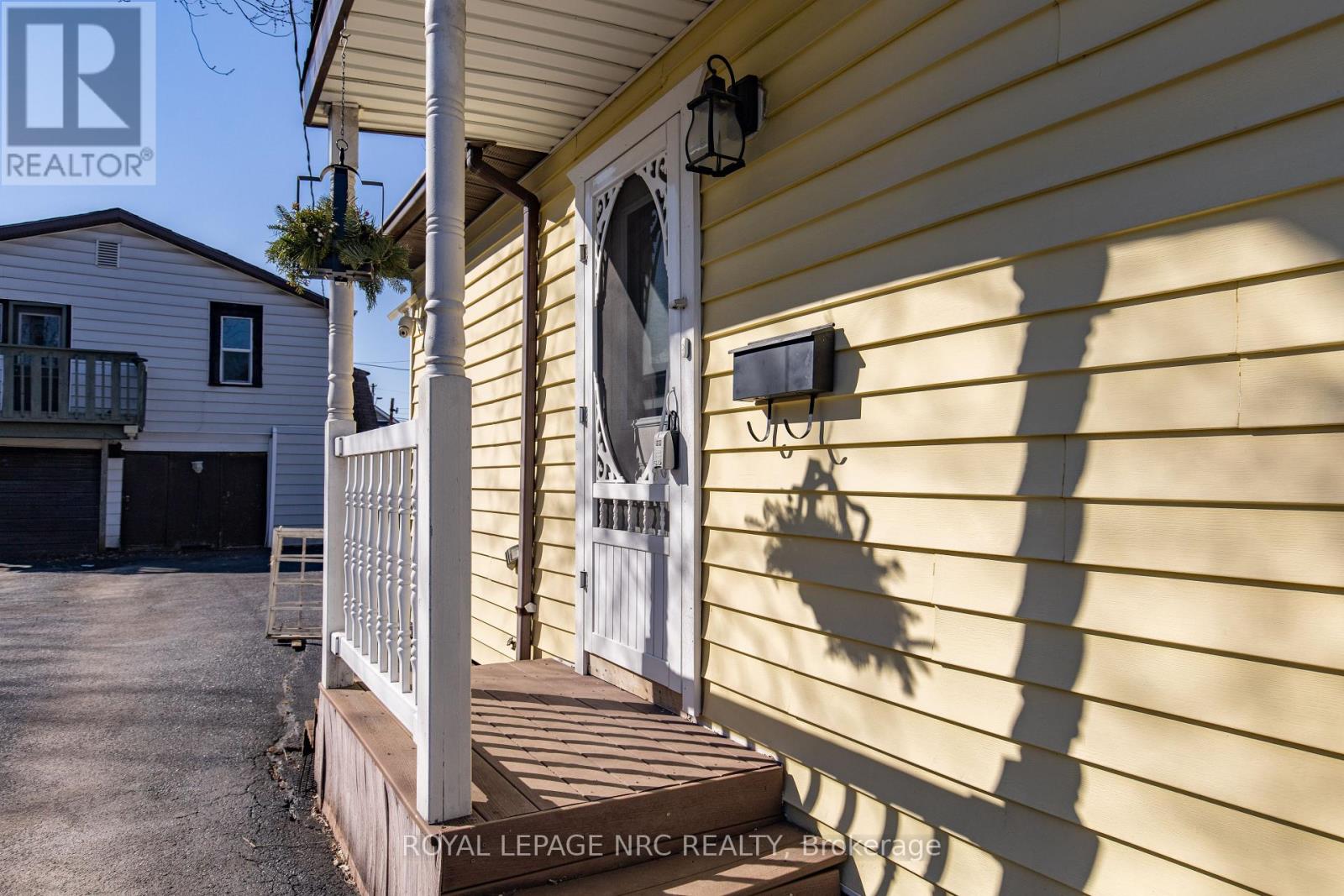35 Mcalpine Avenue S Welland, Ontario L3B 1T7
$399,900
Seeing is believing! Yes, this 3 bedroom, 2 bathroom home with accessory dwelling is only $399,900. Alot has already been done including roof, windows, furnace. The other stuff can be done as you go along. Live in one and rent out the other, while you collect the income to pay for your updating. Main house features all you need on one floor plus 2 additional bedrooms and 4 piece bath on the 2nd floor. The main floor laundry is finished and also has room for your home office with lots of sunlight. The sliding doors walk out to a fenced yard and deck with barbq and natural gas hook up. The garage, originally a 2 car, (1/2 of one side is storage) has hydro and above is your 2 bedroom apartment. Fabulous source of income! Plenty of parking, so don't worry about that! (id:53712)
Open House
This property has open houses!
2:00 pm
Ends at:4:00 pm
Property Details
| MLS® Number | X12097433 |
| Property Type | Single Family |
| Community Name | 773 - Lincoln/Crowland |
| Amenities Near By | Hospital, Park, Public Transit, Schools |
| Parking Space Total | 7 |
| Structure | Porch |
Building
| Bathroom Total | 3 |
| Bedrooms Above Ground | 5 |
| Bedrooms Below Ground | 2 |
| Bedrooms Total | 7 |
| Age | 51 To 99 Years |
| Amenities | Separate Electricity Meters |
| Appliances | Dishwasher, Dryer, Microwave, Stove, Washer, Refrigerator |
| Basement Type | Partial |
| Construction Style Attachment | Detached |
| Cooling Type | Central Air Conditioning |
| Exterior Finish | Vinyl Siding |
| Foundation Type | Block |
| Heating Fuel | Natural Gas |
| Heating Type | Forced Air |
| Stories Total | 2 |
| Size Interior | 1,500 - 2,000 Ft2 |
| Type | House |
| Utility Water | Municipal Water |
Parking
| Detached Garage | |
| Garage |
Land
| Acreage | No |
| Fence Type | Fenced Yard |
| Land Amenities | Hospital, Park, Public Transit, Schools |
| Sewer | Sanitary Sewer |
| Size Depth | 119 Ft |
| Size Frontage | 45 Ft |
| Size Irregular | 45 X 119 Ft |
| Size Total Text | 45 X 119 Ft |
| Zoning Description | Rl2 |
Rooms
| Level | Type | Length | Width | Dimensions |
|---|---|---|---|---|
| Second Level | Bathroom | 1.6 m | 2.29 m | 1.6 m x 2.29 m |
| Second Level | Bedroom 2 | 4.38 m | 4.39 m | 4.38 m x 4.39 m |
| Second Level | Bedroom 3 | 2.9 m | 4.37 m | 2.9 m x 4.37 m |
| Main Level | Kitchen | 2.92 m | 3.66 m | 2.92 m x 3.66 m |
| Main Level | Dining Room | 2.9 m | 3.66 m | 2.9 m x 3.66 m |
| Main Level | Bathroom | 2.92 m | 2.64 m | 2.92 m x 2.64 m |
| Main Level | Living Room | 2.64 m | 6.4 m | 2.64 m x 6.4 m |
| Main Level | Primary Bedroom | 5.02 m | 3.06 m | 5.02 m x 3.06 m |
| Main Level | Laundry Room | 2.29 m | 3.23 m | 2.29 m x 3.23 m |
| Upper Level | Bedroom 2 | 2.44 m | 3.3 m | 2.44 m x 3.3 m |
| Upper Level | Bathroom | 1.7 m | 2.24 m | 1.7 m x 2.24 m |
| Upper Level | Kitchen | 3.62 m | 3.54 m | 3.62 m x 3.54 m |
| Upper Level | Living Room | 4.5 m | 4.08 m | 4.5 m x 4.08 m |
| Upper Level | Bedroom | 3.35 m | 2.7 m | 3.35 m x 2.7 m |
Contact Us
Contact us for more information
Janis Garel-Martel
Salesperson
33 Maywood Ave
St. Catharines, Ontario L2R 1C5
(905) 688-4561
www.nrcrealty.ca/































