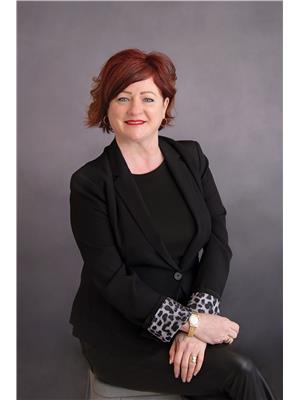1-905-321-5050
timothy@timothysalisbury.com
3 Ball Avenue E St. Catharines, Ontario L2T 1B4
2 Bedroom
1 Bathroom
700 - 1,100 ft2
Bungalow
Forced Air
$189,900
Opportunity knocks! Renovate or build your own dream / investment property here! Value in the Serviced land. No entry to the house as missing basement steps. Must walk the property with a realtor. It is being surveillanced . Realtor to leave business card in mailbox. Home is being sold As is , where is , with a beautiful view overlooking the escarpment. Perfect purchase with #1 Ball Ave E. Buyers to do own due diligence to suit . (id:53712)
Property Details
| MLS® Number | X12082764 |
| Property Type | Single Family |
| Community Name | 460 - Burleigh Hill |
| Features | Wooded Area |
| Parking Space Total | 1 |
Building
| Bathroom Total | 1 |
| Bedrooms Above Ground | 2 |
| Bedrooms Total | 2 |
| Age | 100+ Years |
| Appliances | Water Meter |
| Architectural Style | Bungalow |
| Basement Development | Unfinished |
| Basement Type | N/a (unfinished) |
| Construction Style Attachment | Detached |
| Exterior Finish | Wood |
| Foundation Type | Concrete |
| Heating Fuel | Natural Gas |
| Heating Type | Forced Air |
| Stories Total | 1 |
| Size Interior | 700 - 1,100 Ft2 |
| Type | House |
| Utility Water | Municipal Water |
Parking
| No Garage |
Land
| Acreage | No |
| Sewer | Sanitary Sewer |
| Size Depth | 100 Ft |
| Size Frontage | 33 Ft |
| Size Irregular | 33 X 100 Ft |
| Size Total Text | 33 X 100 Ft |
| Zoning Description | R3 |
Rooms
| Level | Type | Length | Width | Dimensions |
|---|---|---|---|---|
| Main Level | Bedroom | 0.1778 m | 0.2388 m | 0.1778 m x 0.2388 m |
| Main Level | Bedroom 2 | 0.0185 m | 261 m | 0.0185 m x 261 m |
| Main Level | Kitchen | 0.287 m | 0.2616 m | 0.287 m x 0.2616 m |
| Main Level | Bathroom | 0.1626 m | 0.1626 m x Measurements not available | |
| Main Level | Living Room | 32004 m | 0.2743 m | 32004 m x 0.2743 m |
Contact Us
Contact us for more information

Lisa Birmingham
Salesperson
www.facebook.com/lisa.birmingham.7967/about
x.com/BirminghamLisa
www.instagram.com/lisa_birmingham1/
Royal LePage NRC Realty
33 Maywood Ave
St. Catharines, Ontario L2R 1C5
33 Maywood Ave
St. Catharines, Ontario L2R 1C5
(905) 688-4561
www.nrcrealty.ca/








