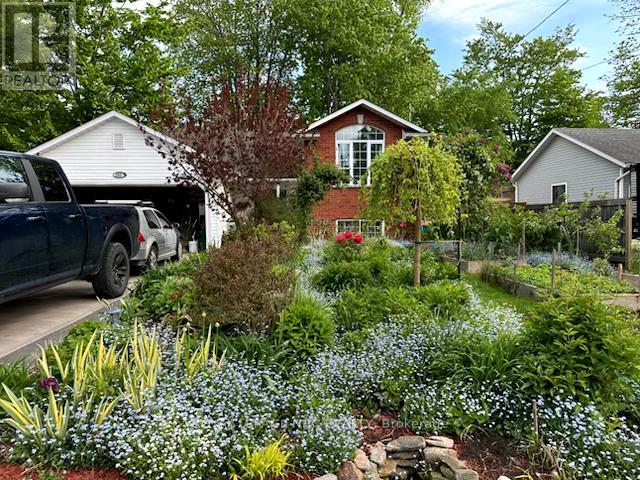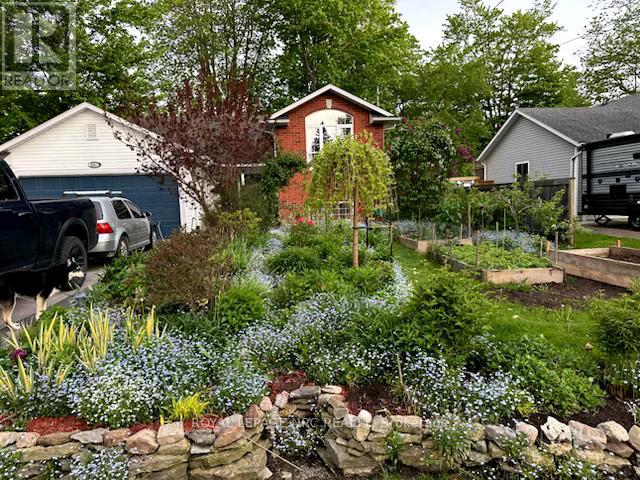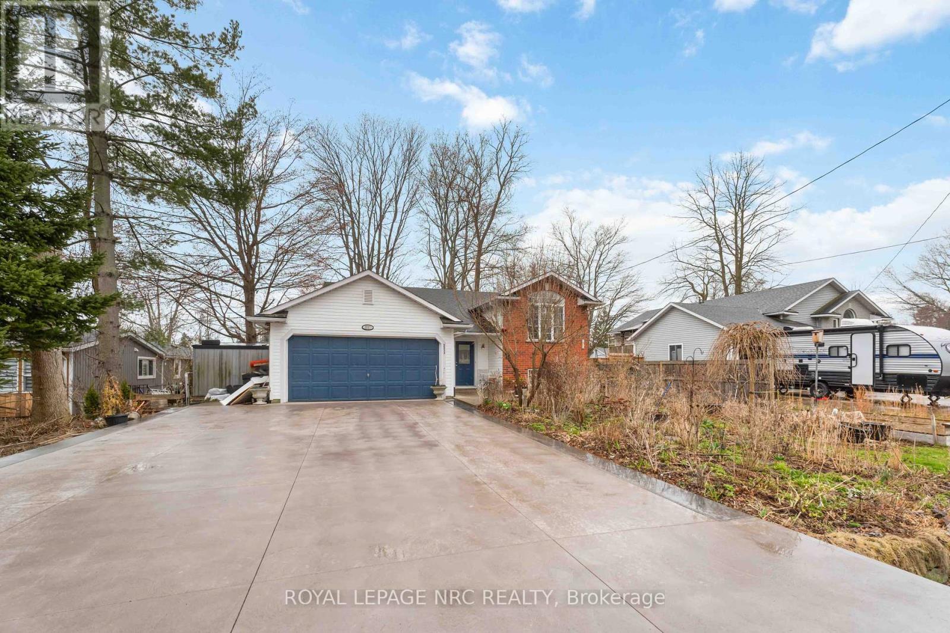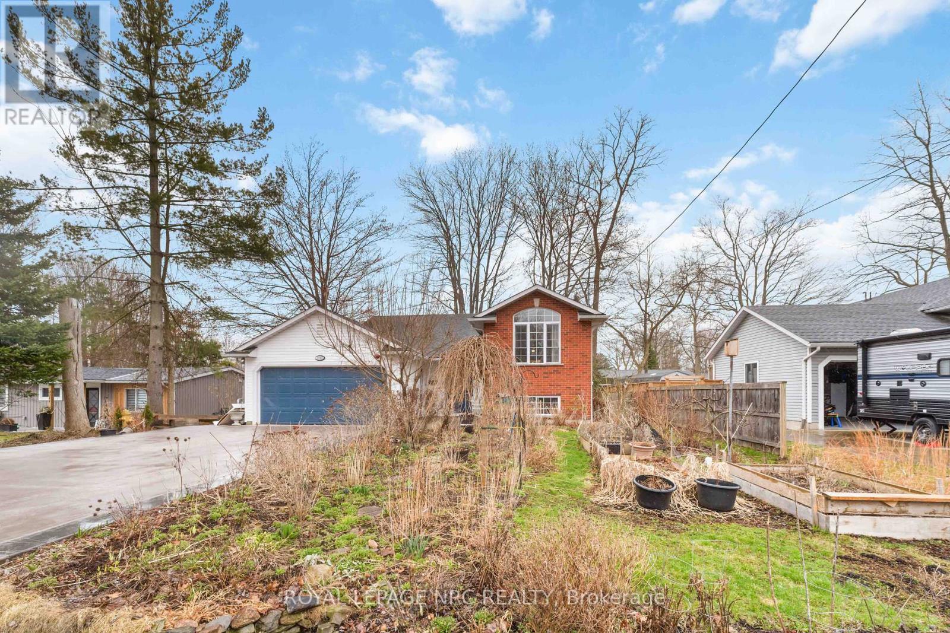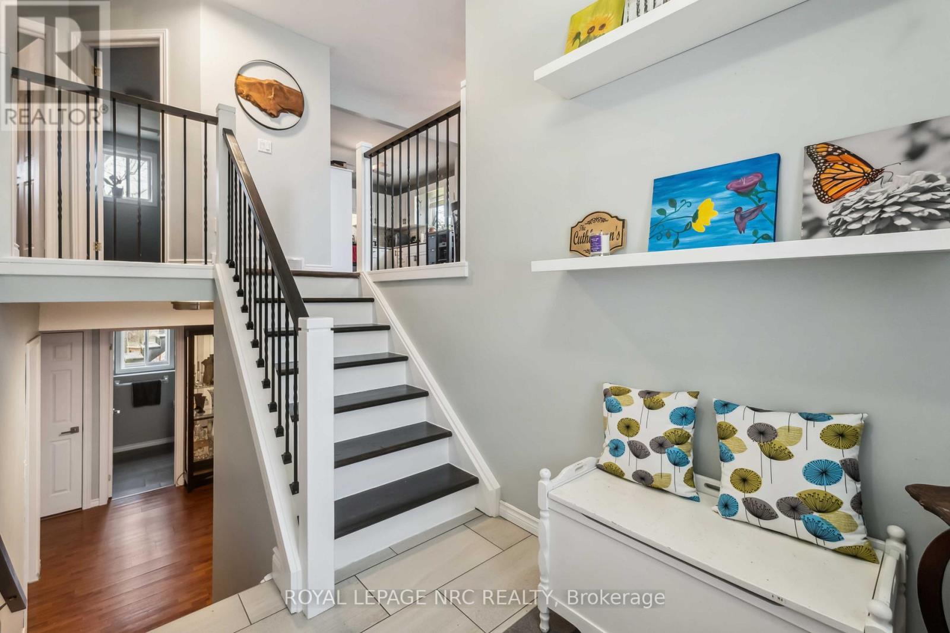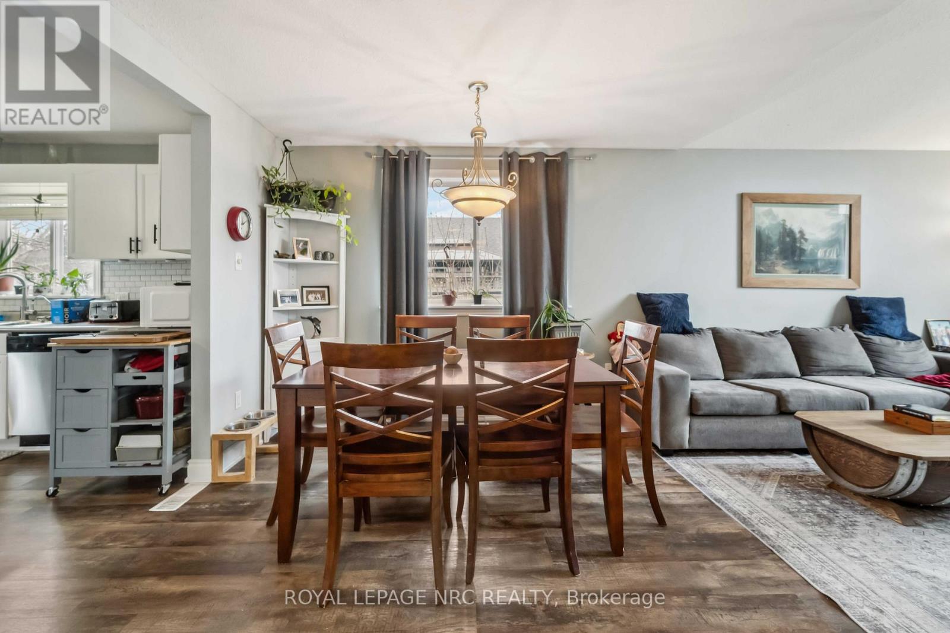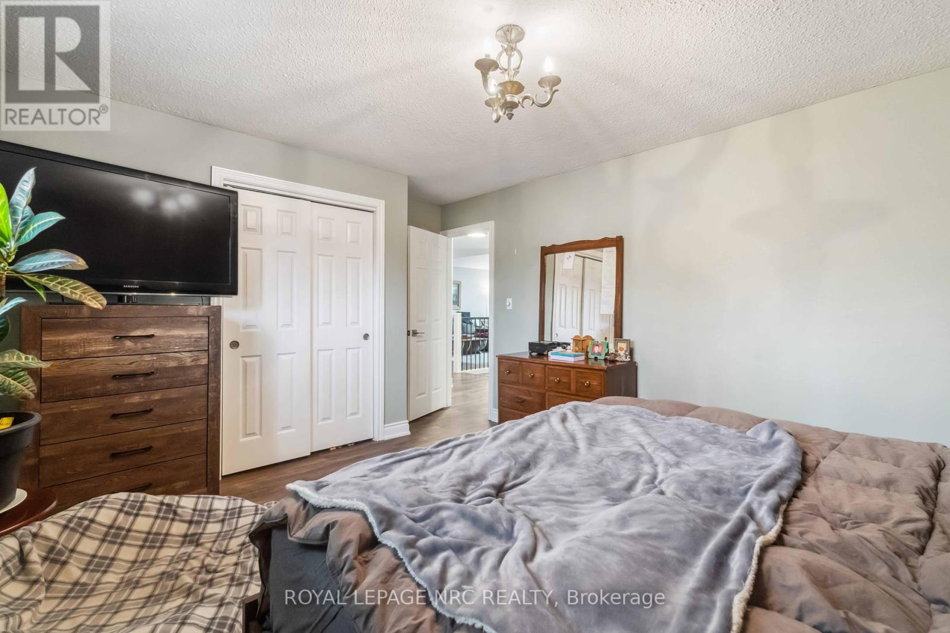3317 Jewell Avenue Fort Erie, Ontario L0S 1N0
$649,900
LOOKING FOR EXTRA LIVING SPACE? THIS 4 BEDROOM 2 BATH HOME SITUATED ON A QUIET STREET IN THE THUNDERBAY AREA OF RIDGEWAY. MAIN FLOOR OFFERS LARGE OPEN CONCEPT KITCHEN/DINING AREA AND LIVING ROOM, WALK-OUT FROM KITCHEN OVERLOOKING THE BACK YARD, 2 BEDROOMS AND A FULL BATH. LOWER LEVEL COMPLETE WITH 2 EXTRA BEDROOMS, FAMILY ROOM (CURRENTLY USED AS A 5TH BEDROOM), LAUNDRY ROOM AND 3PC BATH. OUTDOOR FEATURES INCLUDE BRAND NEW CONCRETE DRIVEWAY, BEAUTIFUL GARDENS IN FRONT AND REAR YARD, FULLY FENCED REAR YARD (id:53712)
Property Details
| MLS® Number | X12080543 |
| Property Type | Single Family |
| Community Name | 335 - Ridgeway |
| Amenities Near By | Public Transit, Schools, Beach |
| Community Features | School Bus |
| Equipment Type | Water Heater |
| Parking Space Total | 6 |
| Rental Equipment Type | Water Heater |
| Structure | Deck |
Building
| Bathroom Total | 2 |
| Bedrooms Above Ground | 4 |
| Bedrooms Total | 4 |
| Age | 16 To 30 Years |
| Appliances | Water Meter |
| Architectural Style | Raised Bungalow |
| Basement Type | Full |
| Construction Style Attachment | Detached |
| Cooling Type | Central Air Conditioning |
| Exterior Finish | Vinyl Siding, Brick Facing |
| Foundation Type | Poured Concrete |
| Heating Fuel | Natural Gas |
| Heating Type | Forced Air |
| Stories Total | 1 |
| Size Interior | 1,100 - 1,500 Ft2 |
| Type | House |
| Utility Water | Municipal Water |
Parking
| Attached Garage | |
| Garage |
Land
| Acreage | No |
| Land Amenities | Public Transit, Schools, Beach |
| Landscape Features | Landscaped |
| Sewer | Sanitary Sewer |
| Size Depth | 120 Ft |
| Size Frontage | 66 Ft |
| Size Irregular | 66 X 120 Ft |
| Size Total Text | 66 X 120 Ft |
Rooms
| Level | Type | Length | Width | Dimensions |
|---|---|---|---|---|
| Lower Level | Bathroom | 2.06 m | 2.14 m | 2.06 m x 2.14 m |
| Lower Level | Bedroom 3 | 3.38 m | 4.48 m | 3.38 m x 4.48 m |
| Lower Level | Bedroom 4 | 3.33 m | 4.63 m | 3.33 m x 4.63 m |
| Lower Level | Family Room | 7.77 m | 3.65 m | 7.77 m x 3.65 m |
| Main Level | Foyer | 2.14 m | 1.96 m | 2.14 m x 1.96 m |
| Main Level | Kitchen | 3.57 m | 3.58 m | 3.57 m x 3.58 m |
| Main Level | Dining Room | 3.3 m | 3.65 m | 3.3 m x 3.65 m |
| Main Level | Living Room | 2.98 m | 3.65 m | 2.98 m x 3.65 m |
| Main Level | Bedroom | 3.63 m | 4.2 m | 3.63 m x 4.2 m |
| Main Level | Bedroom 2 | 3.21 m | 3.81 m | 3.21 m x 3.81 m |
| Main Level | Bathroom | 4.4 m | 1.82 m | 4.4 m x 1.82 m |
https://www.realtor.ca/real-estate/28162741/3317-jewell-avenue-fort-erie-335-ridgeway-335-ridgeway
Contact Us
Contact us for more information
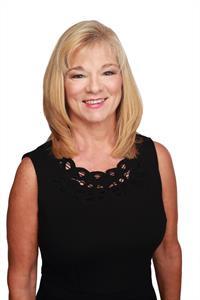
Dawn C Kendrick
Salesperson
318 Ridge Road N
Ridgeway, Ontario L0S 1N0
(905) 894-4014
www.nrcrealty.ca/

