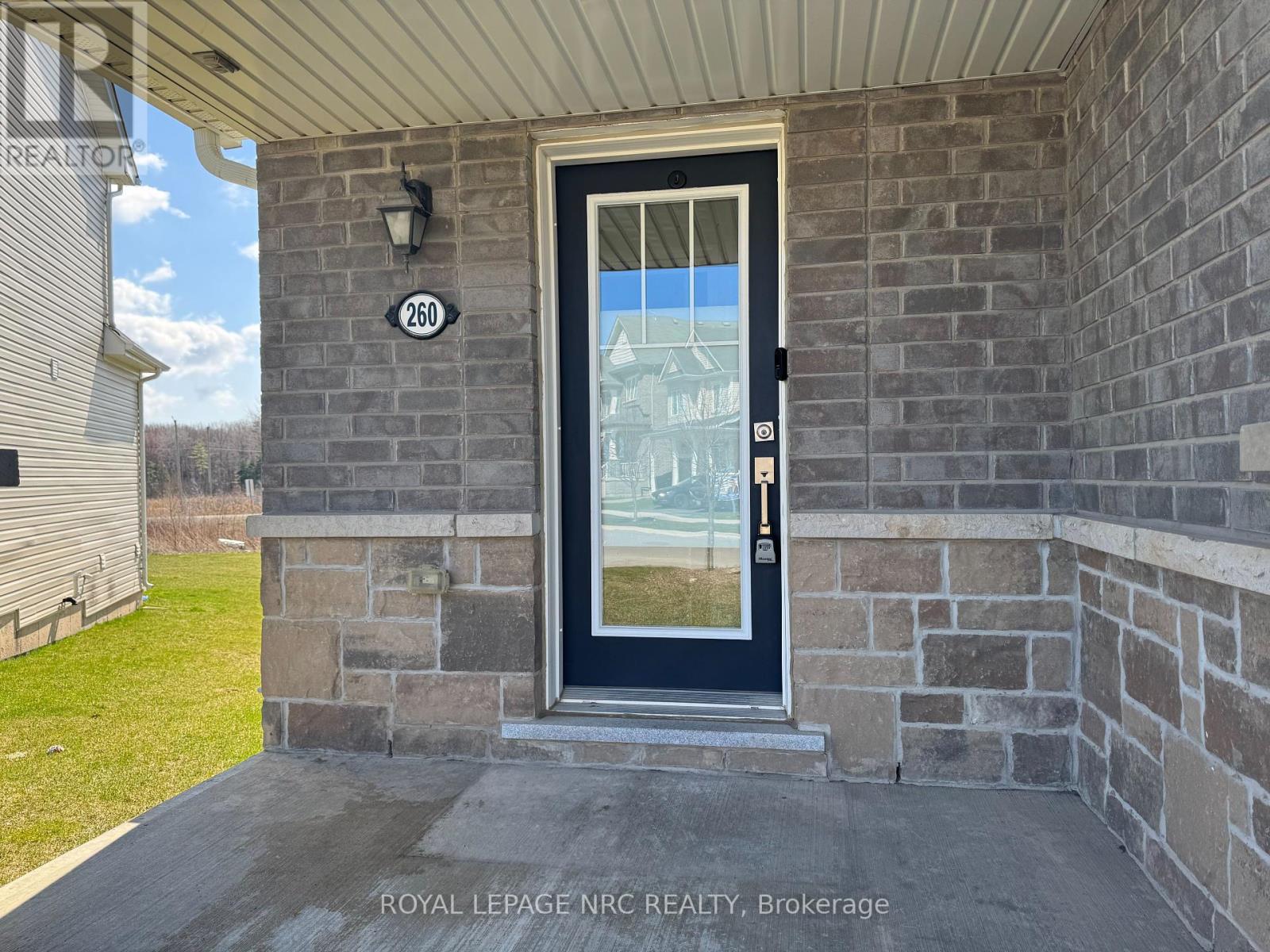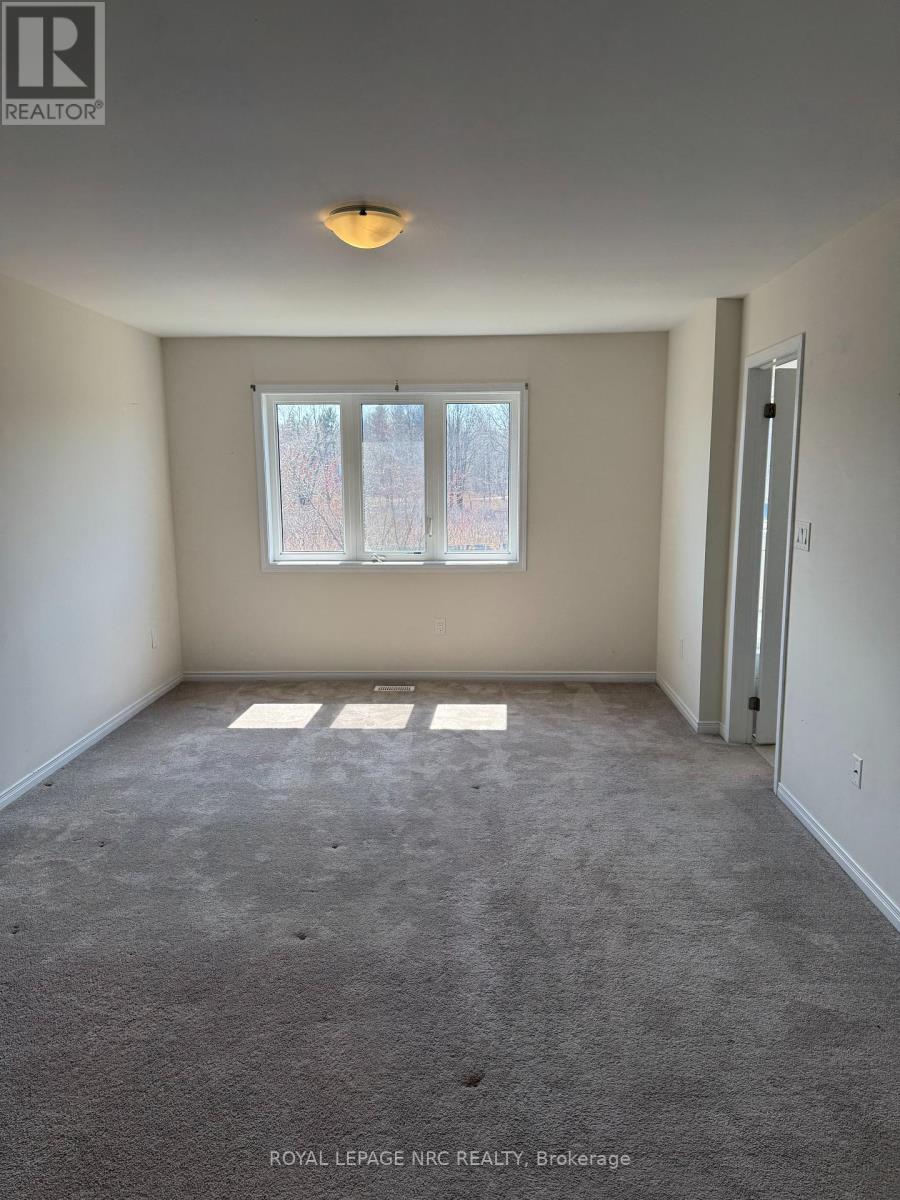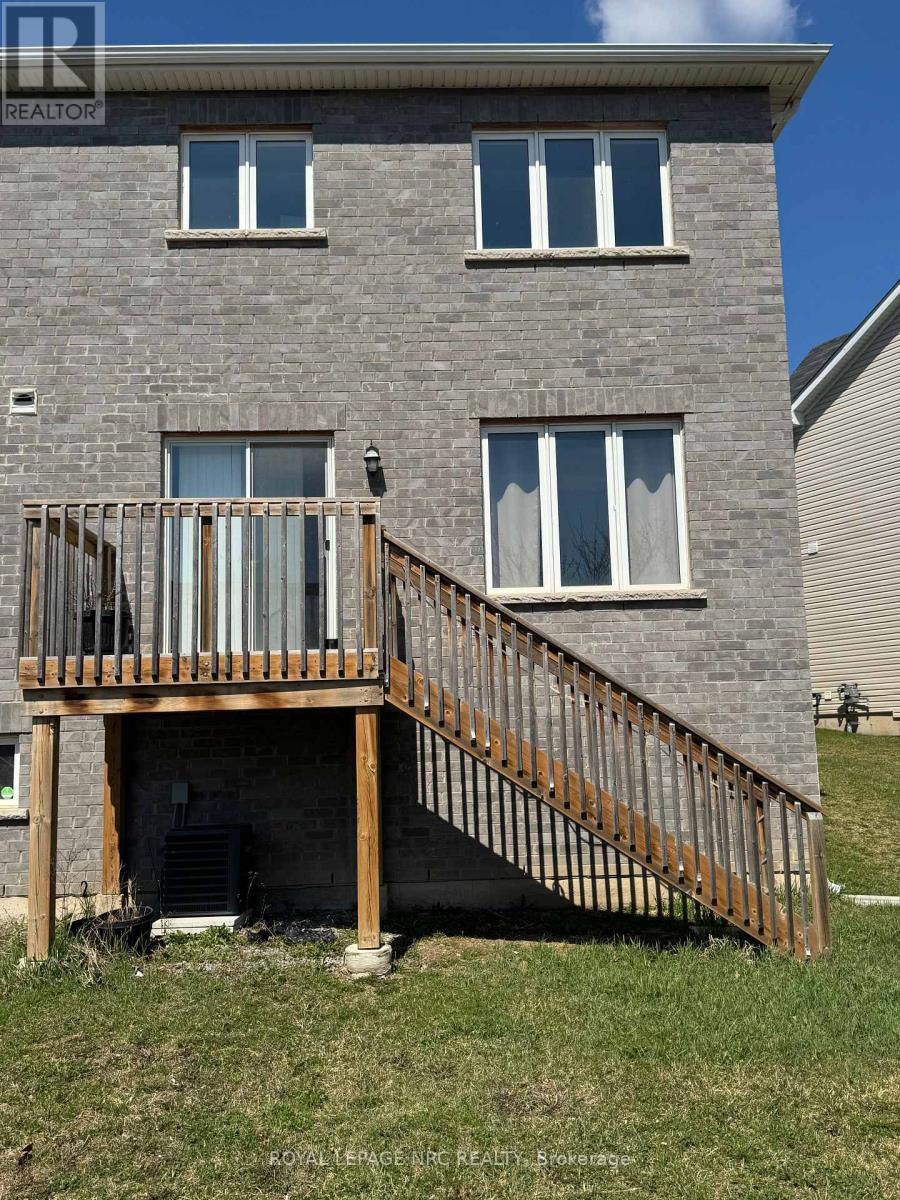260 Esther Crescent Thorold, Ontario L3B 0H1
$2,400 Monthly
END UNIT 2 storey townhouse in Thorold built by Empire available for lease. Main floor features an open concept family room with hardwood flooring + kitchen with large island prep sink/cabinet space/SS appliances/sliding patio door walkout onto private backyard deck. Main floor also contains laundry/2pce powder/garage with inside entry for added convenience. Second floor has 3 good sized bedrooms including spacious master with deep walk-in closet & 4pce en-suite with bathtub/standing shower. Upstairs also features separate 4pce bath & linen closet. Large unspoiled basement is perfect for extra storage. Very central to all nearby amenities & just 2 mins to 406. Tenants to assume all utilities. Appliances included. One year lease minimum. Landlord requires: credit check, employment letter, references, rental application, tenant insurance, & 1st/last month deposit. Immediate possession available & easy to show! (id:53712)
Property Details
| MLS® Number | X12080369 |
| Property Type | Single Family |
| Community Name | 562 - Hurricane/Merrittville |
| Amenities Near By | Hospital, Park, Place Of Worship, Public Transit, Schools |
| Features | Irregular Lot Size, Open Space, Lighting, In Suite Laundry, Sump Pump |
| Parking Space Total | 3 |
| Structure | Deck, Porch |
Building
| Bathroom Total | 3 |
| Bedrooms Above Ground | 3 |
| Bedrooms Total | 3 |
| Age | 0 To 5 Years |
| Appliances | Water Heater, Dishwasher, Dryer, Oven, Hood Fan, Stove, Washer, Refrigerator |
| Basement Development | Unfinished |
| Basement Type | N/a (unfinished) |
| Construction Style Attachment | Attached |
| Cooling Type | Central Air Conditioning, Air Exchanger |
| Exterior Finish | Brick, Stone |
| Fire Protection | Controlled Entry, Smoke Detectors, Monitored Alarm |
| Foundation Type | Poured Concrete |
| Half Bath Total | 1 |
| Heating Fuel | Natural Gas |
| Heating Type | Forced Air |
| Stories Total | 2 |
| Size Interior | 1,500 - 2,000 Ft2 |
| Type | Row / Townhouse |
| Utility Water | Municipal Water |
Parking
| Attached Garage | |
| Garage | |
| Inside Entry |
Land
| Acreage | No |
| Land Amenities | Hospital, Park, Place Of Worship, Public Transit, Schools |
| Landscape Features | Landscaped |
| Sewer | Sanitary Sewer |
| Size Depth | 140 Ft ,1 In |
| Size Frontage | 26 Ft ,10 In |
| Size Irregular | 26.9 X 140.1 Ft |
| Size Total Text | 26.9 X 140.1 Ft |
Rooms
| Level | Type | Length | Width | Dimensions |
|---|---|---|---|---|
| Second Level | Primary Bedroom | 5.546 m | 3.616 m | 5.546 m x 3.616 m |
| Second Level | Bedroom | 3.162 m | 2.785 m | 3.162 m x 2.785 m |
| Second Level | Bedroom 2 | 4.076 m | 2.869 m | 4.076 m x 2.869 m |
| Second Level | Bathroom | 2.918 m | 1.5 m | 2.918 m x 1.5 m |
| Second Level | Bathroom | 2.07 m | 3.098 m | 2.07 m x 3.098 m |
| Main Level | Laundry Room | 3.099 m | 1.805 m | 3.099 m x 1.805 m |
| Main Level | Living Room | 5.657 m | 3.369 m | 5.657 m x 3.369 m |
| Main Level | Kitchen | 6.113 m | 2.742 m | 6.113 m x 2.742 m |
Contact Us
Contact us for more information
Ankur Kundi
Broker
ca.linkedin.com/in/ankur-kundi-434950112
1815 Merrittville Hwy, Unit 1
Fonthill, Ontario L0S 1E6
(905) 892-0222
www.nrcrealty.ca/





























