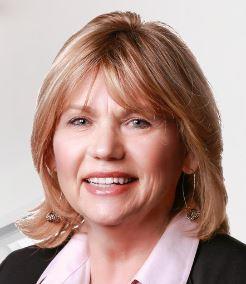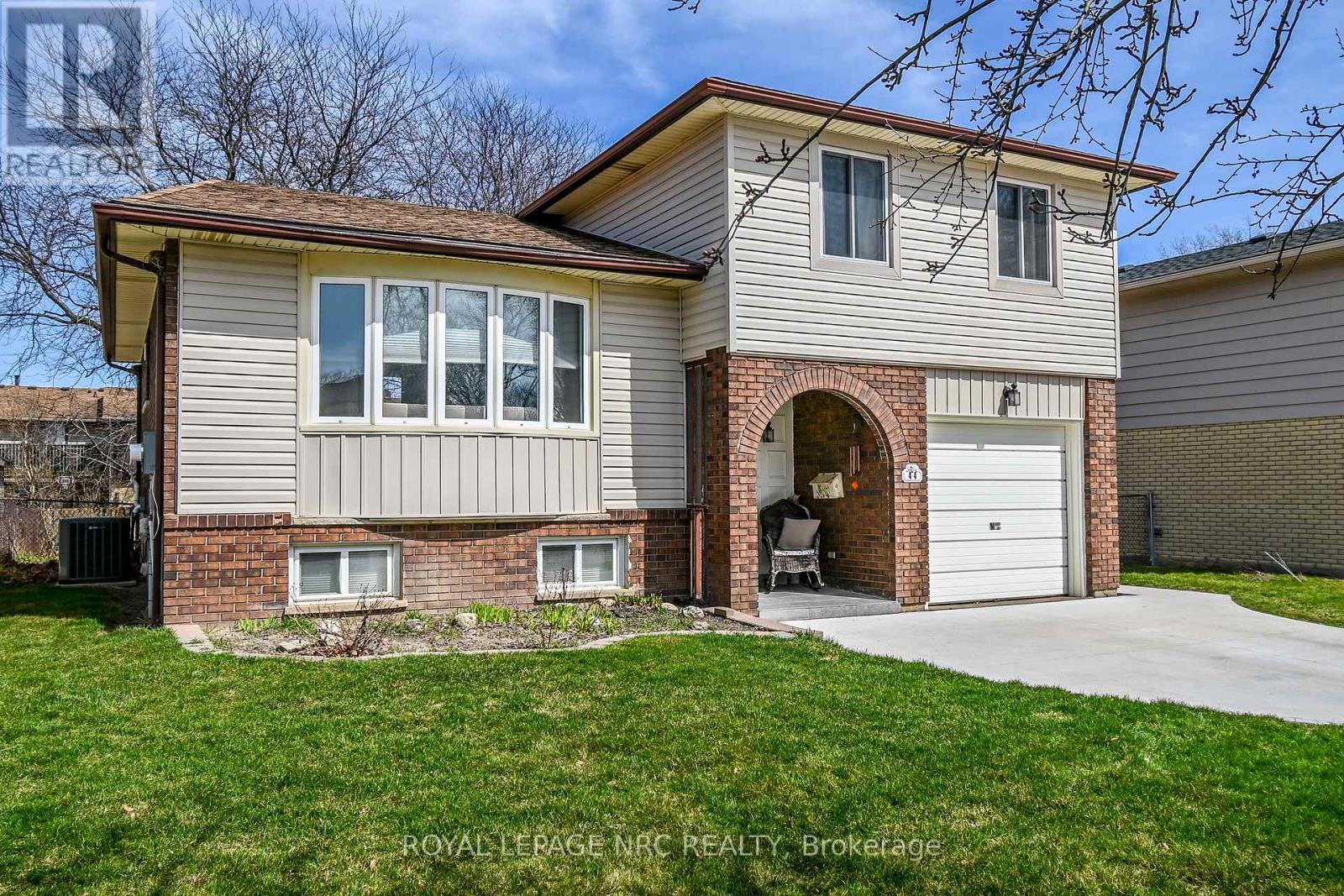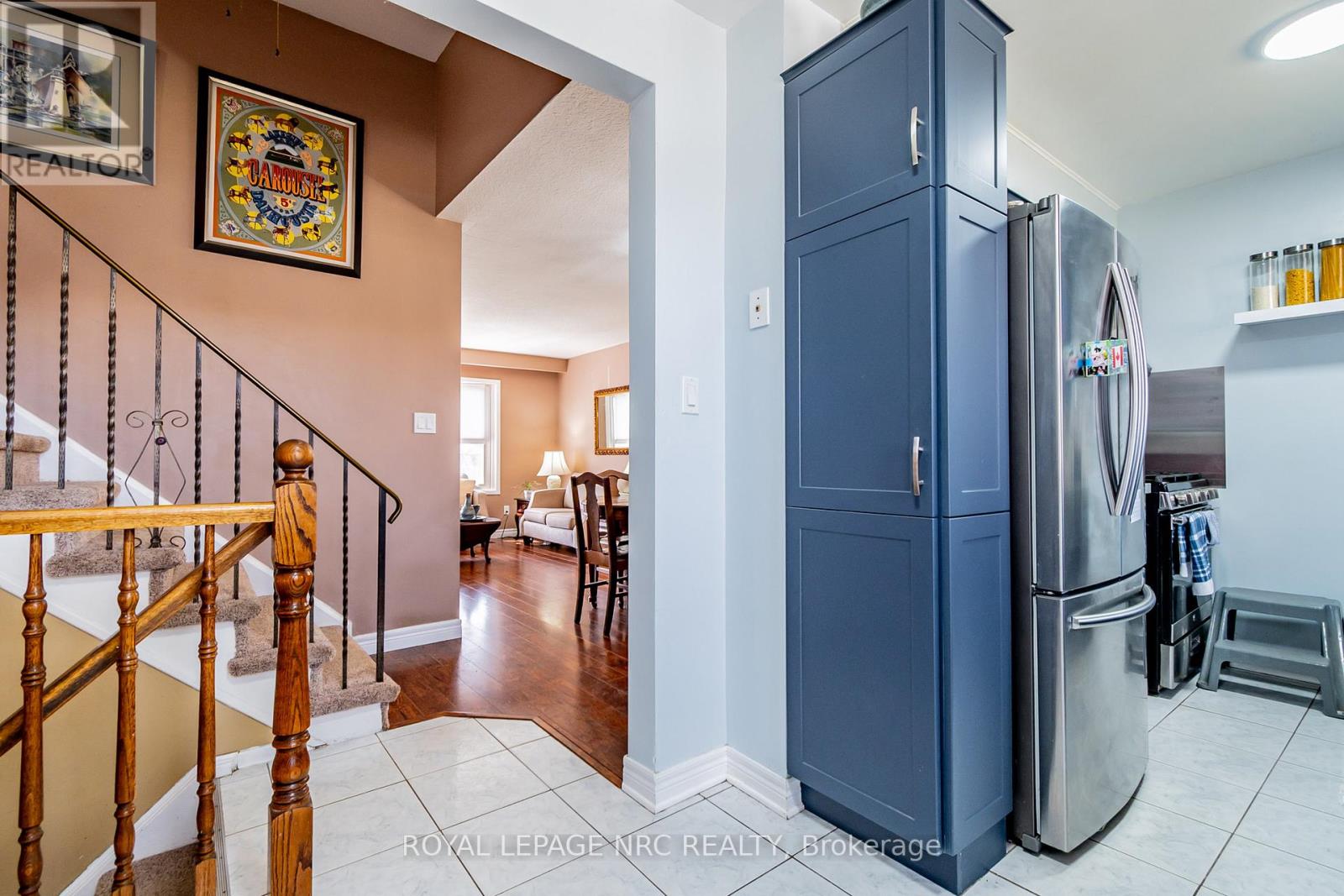44 Harbour Heights Lane St. Catharines, Ontario L2N 4K3
$649,999
Your FOREVER HOME is located in a quiet Northend cul de sac. This multi-level is perfect for a family and includes 4 bedrooms, 1.5 baths, a formal living room/dining room combination, and a family room. The kitchen features updated quartz countertops and ceramic backsplash, overlooking the sunken family room with a natural wood fireplace. Step outside to the large (18.5' x 14.5') deck with built-in seating during warmer months. The property has a double wide concrete drive, ample visitor parking, and a single car garage. After 40 years of enjoyment by the current family, now it's your turn! Book your appointment today. (id:53712)
Property Details
| MLS® Number | X12071060 |
| Property Type | Single Family |
| Community Name | 443 - Lakeport |
| Amenities Near By | Place Of Worship, Public Transit, Schools |
| Community Features | School Bus |
| Equipment Type | Water Heater - Gas |
| Features | Cul-de-sac, Flat Site |
| Parking Space Total | 5 |
| Rental Equipment Type | Water Heater - Gas |
Building
| Bathroom Total | 2 |
| Bedrooms Above Ground | 3 |
| Bedrooms Below Ground | 1 |
| Bedrooms Total | 4 |
| Age | 51 To 99 Years |
| Appliances | Water Heater, Dishwasher, Dryer, Microwave, Stove, Washer, Window Coverings, Refrigerator |
| Basement Development | Partially Finished |
| Basement Type | N/a (partially Finished) |
| Construction Style Attachment | Detached |
| Construction Style Split Level | Sidesplit |
| Cooling Type | Central Air Conditioning |
| Exterior Finish | Brick, Aluminum Siding |
| Fireplace Present | Yes |
| Fireplace Total | 1 |
| Flooring Type | Ceramic, Tile, Laminate, Hardwood |
| Foundation Type | Poured Concrete |
| Half Bath Total | 1 |
| Heating Fuel | Natural Gas |
| Heating Type | Forced Air |
| Size Interior | 1,100 - 1,500 Ft2 |
| Type | House |
| Utility Water | Municipal Water |
Parking
| Attached Garage | |
| Garage |
Land
| Acreage | No |
| Fence Type | Fully Fenced |
| Land Amenities | Place Of Worship, Public Transit, Schools |
| Sewer | Sanitary Sewer |
| Size Depth | 120 Ft |
| Size Frontage | 50 Ft |
| Size Irregular | 50 X 120 Ft |
| Size Total Text | 50 X 120 Ft |
| Zoning Description | R1 |
Rooms
| Level | Type | Length | Width | Dimensions |
|---|---|---|---|---|
| Second Level | Living Room | 6.1874 m | 4.8006 m | 6.1874 m x 4.8006 m |
| Second Level | Dining Room | 2.9444 m | 2.794 m | 2.9444 m x 2.794 m |
| Second Level | Kitchen | 4.6482 m | 2.4384 m | 4.6482 m x 2.4384 m |
| Third Level | Primary Bedroom | 4.6228 m | 3.4036 m | 4.6228 m x 3.4036 m |
| Third Level | Bedroom 2 | 3.3732 m | 3.3528 m | 3.3732 m x 3.3528 m |
| Third Level | Bedroom 3 | 3.3732 m | 2.87 m | 3.3732 m x 2.87 m |
| Third Level | Bathroom | 3.1496 m | 2.5654 m | 3.1496 m x 2.5654 m |
| Basement | Laundry Room | 4.064 m | 3.6068 m | 4.064 m x 3.6068 m |
| Basement | Other | 4.064 m | 2.921 m | 4.064 m x 2.921 m |
| Lower Level | Family Room | 3.5052 m | 5.1816 m | 3.5052 m x 5.1816 m |
| Main Level | Foyer | 2.8448 m | 0.9906 m | 2.8448 m x 0.9906 m |
| Main Level | Bathroom | 1.9812 m | 0.9144 m | 1.9812 m x 0.9144 m |
Utilities
| Cable | Installed |
| Sewer | Installed |
Contact Us
Contact us for more information

Mary Montgomery
Salesperson
1815 Merrittville Hwy, Unit 1
Fonthill, Ontario L0S 1E6
(905) 892-0222
www.nrcrealty.ca/





















