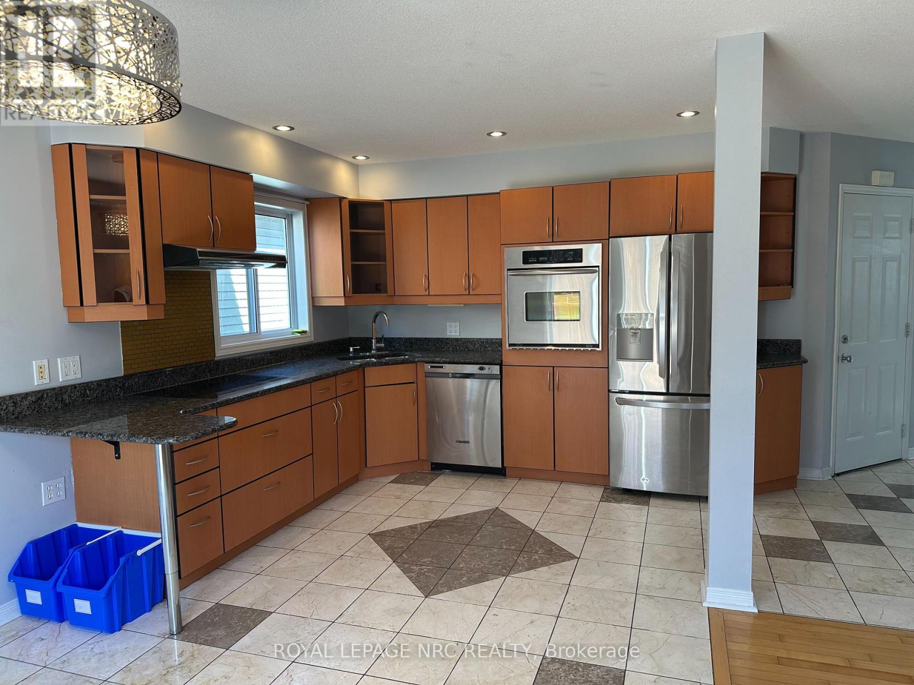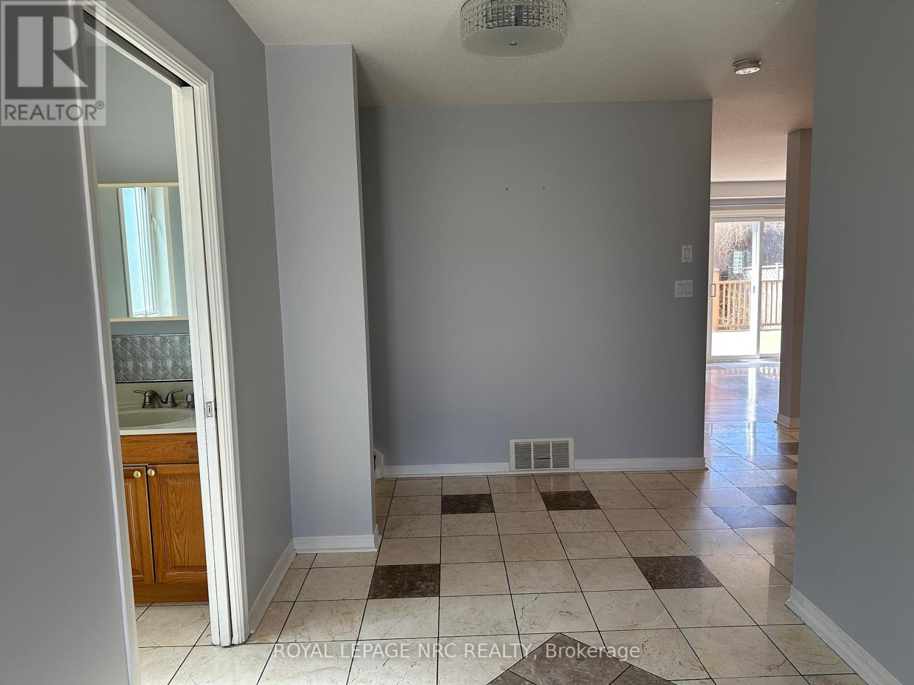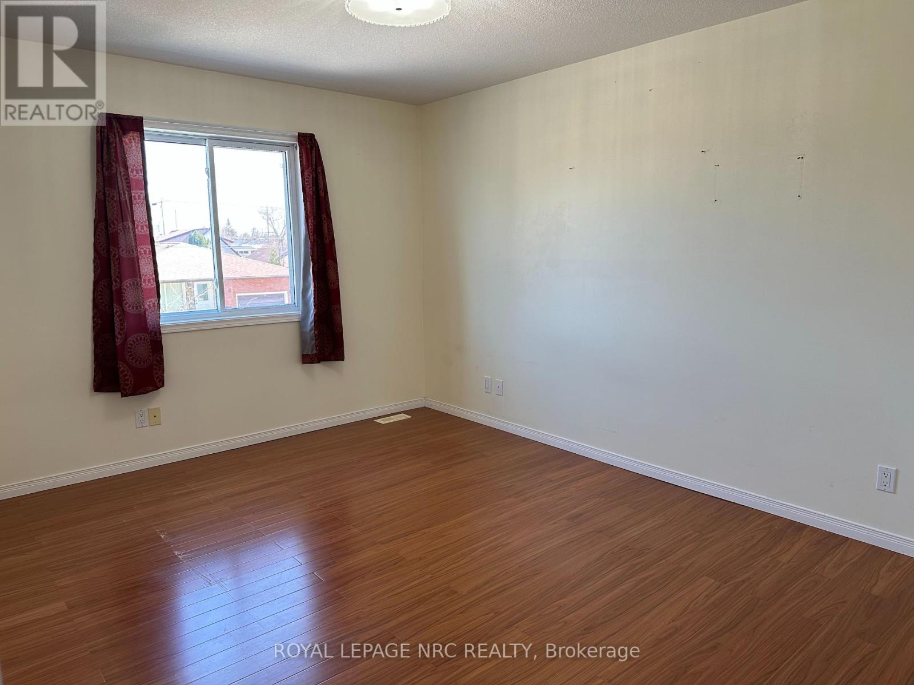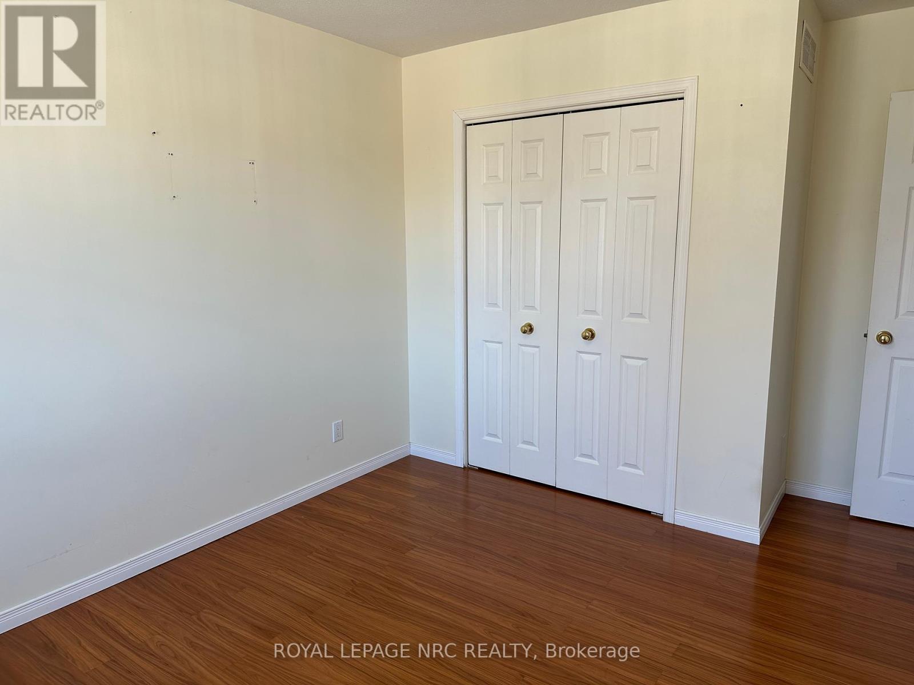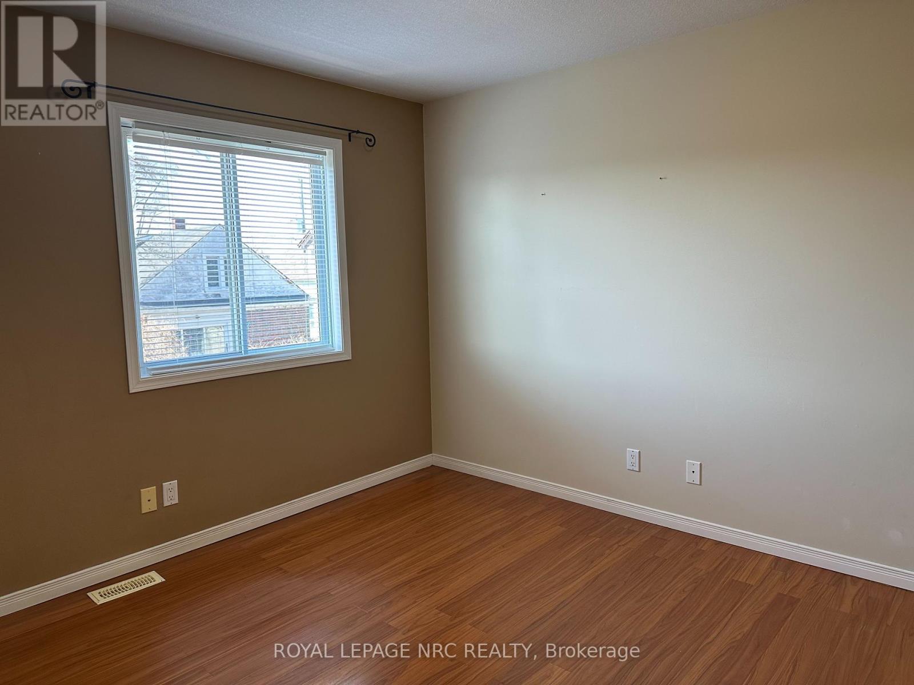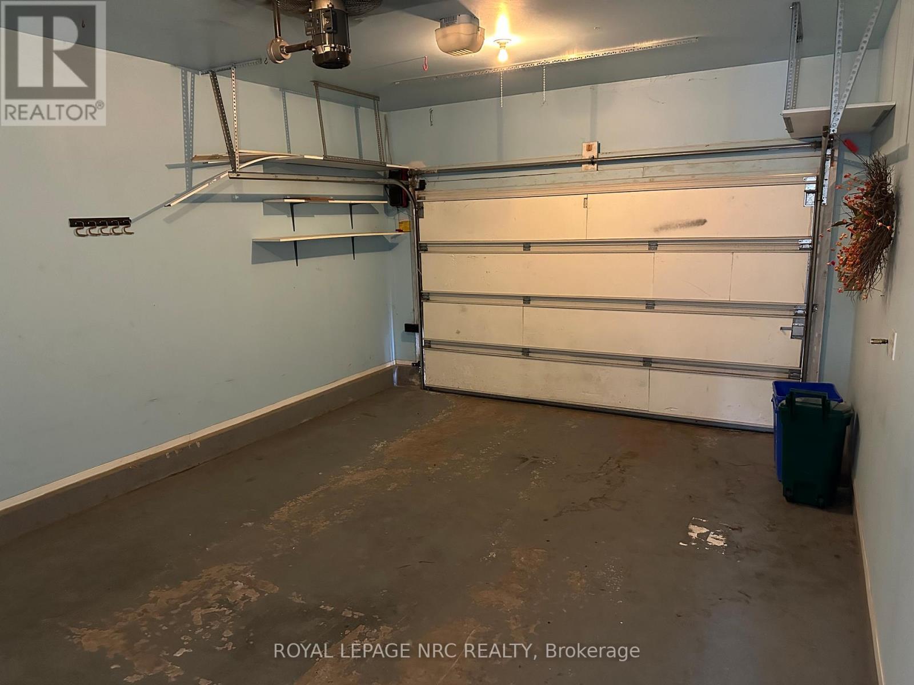11 Augusta Avenue St. Catharines, Ontario L2M 5R3
$2,750 Monthly
Spacious family home built in 2002 & situated in the Facer Street area close to delicatessens, coffee shops, beauty salons & easy access to the QEW. Available immediately. Tenant pays all utilities. This 3 bedroom, 1.5 bathroom home offers driveway parking for 3 vehicles plus a double garage. Open concept main floor with tile and laminate flooring. Well designed kitchen with built in appliances, lots of dining space and patio doors to a large deck. Fully fenced yard with a storage shed. Basement is partially finished with a laundry/utility room and a recreation room. Potential tenants will need proof of income, good credit score, rental application, references, first and last month's rent, one year lease or more, etc. No short term leases will be considered. (id:53712)
Property Details
| MLS® Number | X12064428 |
| Property Type | Single Family |
| Community Name | 445 - Facer |
| Amenities Near By | Park |
| Features | Level, Sump Pump |
| Parking Space Total | 3 |
| Structure | Deck, Shed |
Building
| Bathroom Total | 2 |
| Bedrooms Above Ground | 3 |
| Bedrooms Total | 3 |
| Age | 31 To 50 Years |
| Appliances | Oven - Built-in, Water Heater, Garage Door Opener Remote(s), Cooktop, Dishwasher, Dryer, Oven, Washer, Refrigerator |
| Basement Development | Partially Finished |
| Basement Type | N/a (partially Finished) |
| Construction Style Attachment | Detached |
| Cooling Type | Central Air Conditioning |
| Exterior Finish | Vinyl Siding |
| Flooring Type | Tile, Hardwood, Laminate |
| Foundation Type | Poured Concrete |
| Half Bath Total | 1 |
| Heating Fuel | Natural Gas |
| Heating Type | Forced Air |
| Stories Total | 2 |
| Size Interior | 1,100 - 1,500 Ft2 |
| Type | House |
| Utility Water | Municipal Water |
Parking
| Attached Garage | |
| Garage |
Land
| Acreage | No |
| Land Amenities | Park |
| Sewer | Sanitary Sewer |
| Size Depth | 85 Ft |
| Size Frontage | 40 Ft |
| Size Irregular | 40 X 85 Ft |
| Size Total Text | 40 X 85 Ft |
Rooms
| Level | Type | Length | Width | Dimensions |
|---|---|---|---|---|
| Second Level | Bedroom | 4.7 m | 3.23 m | 4.7 m x 3.23 m |
| Second Level | Bedroom | 3.4 m | 3.15 m | 3.4 m x 3.15 m |
| Second Level | Bedroom | 3.4 m | 3.05 m | 3.4 m x 3.05 m |
| Second Level | Bathroom | 3.04 m | 1.99 m | 3.04 m x 1.99 m |
| Basement | Laundry Room | 3.53 m | 2.93 m | 3.53 m x 2.93 m |
| Basement | Recreational, Games Room | 7.5 m | 3.25 m | 7.5 m x 3.25 m |
| Main Level | Kitchen | 3.66 m | 3.2 m | 3.66 m x 3.2 m |
| Main Level | Living Room | 4.8 m | 3.35 m | 4.8 m x 3.35 m |
| Main Level | Foyer | 3.61 m | 2.18 m | 3.61 m x 2.18 m |
| Main Level | Bathroom | 2.27 m | 0.91 m | 2.27 m x 0.91 m |
https://www.realtor.ca/real-estate/28126222/11-augusta-avenue-st-catharines-445-facer-445-facer
Contact Us
Contact us for more information
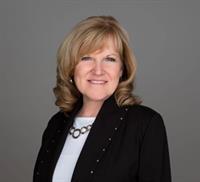
Carol Lotz
Salesperson
33 Maywood Ave
St. Catharines, Ontario L2R 1C5
(905) 688-4561
www.nrcrealty.ca/
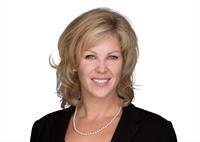
Marietta Vrolijk-Shapton
Salesperson
33 Maywood Ave
St. Catharines, Ontario L2R 1C5
(905) 688-4561
www.nrcrealty.ca/







