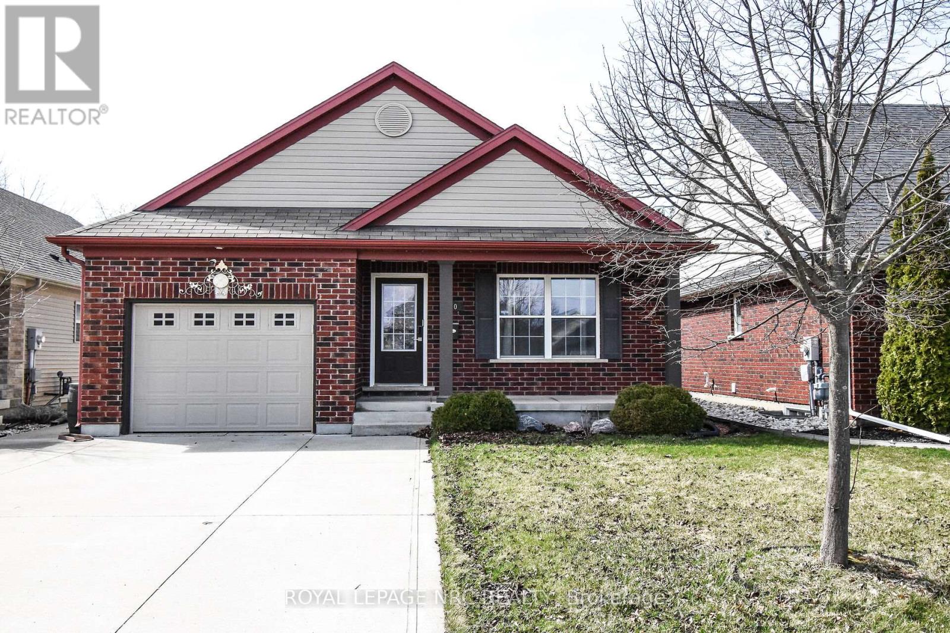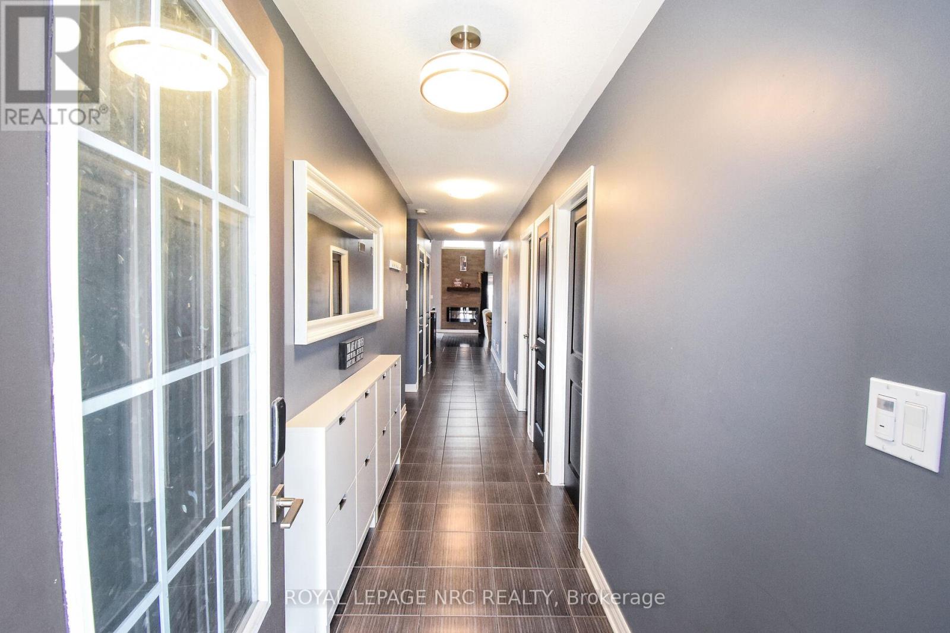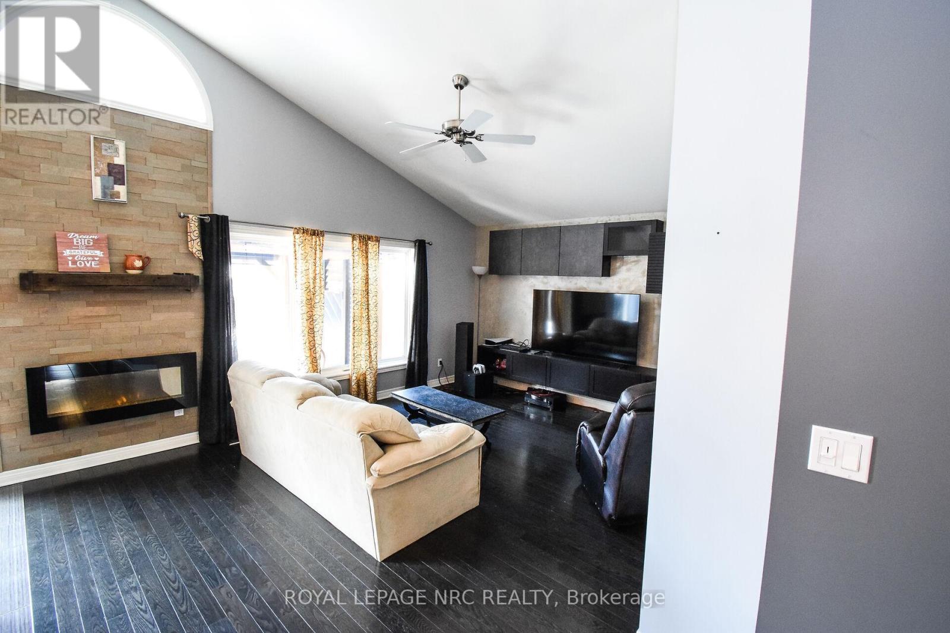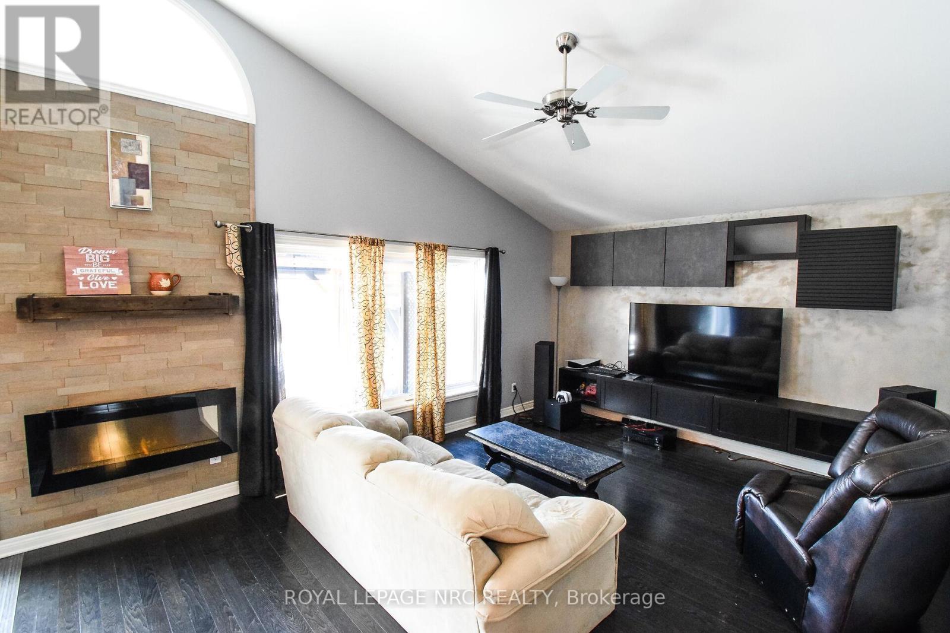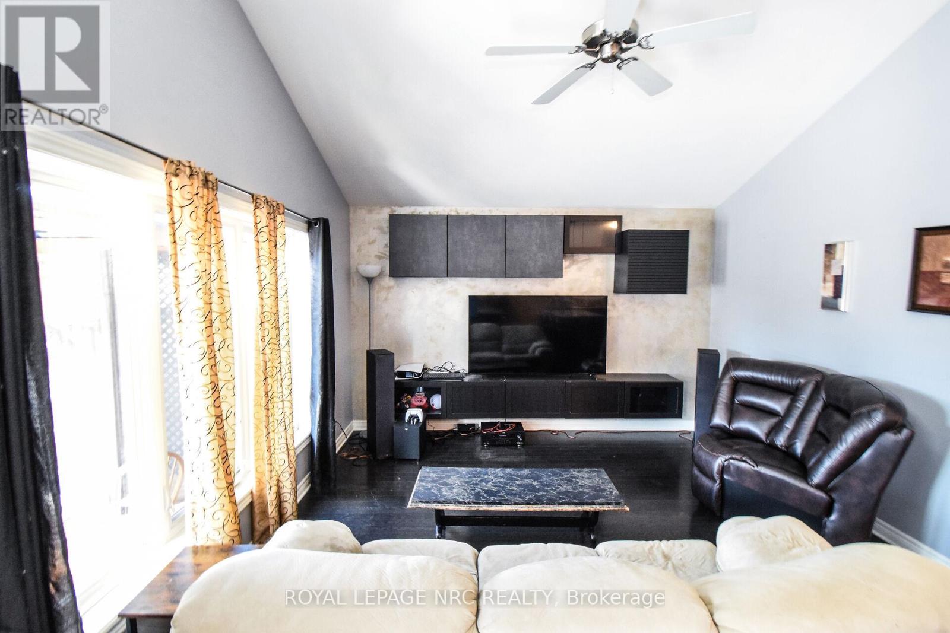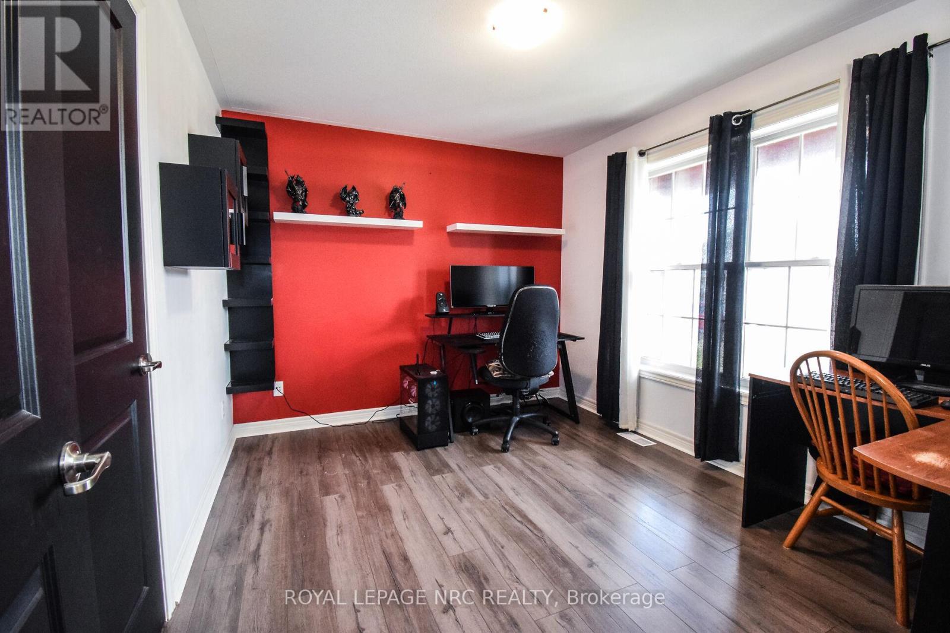210 Classic Avenue Welland, Ontario L3B 0A4
$709,900
Absolutely gorgeous bungalow, finished top to bottom. This beautiful, open concept bungalow was built in 2012 and comes complete with your own backyard oasis. Enjoy the hot summer days splashing around in the in ground pool and sharing drinks on the composite deck. The patio doors lead to a large open concept kitchen, eating area and living room. This floor also includes the primary bedroom with ensuite privlidege to a 4 pc bathroom and a second bedroom currently used as an office and great for a work from home set up. The laundry room is conveniently located on the main floor as well. Located in the lower level you will find additional finished living space with a rec room, 3rd bedroom/workout room, a 4th bedroom/play room and an additional flex room which could be used as a theatre room, office or whatever you decide. This home is in move in ready condition. Other features include a gazebo, concrete driveway, direct access from garage to home, Ikea built ins and more. (id:53712)
Property Details
| MLS® Number | X12061549 |
| Property Type | Single Family |
| Community Name | 773 - Lincoln/Crowland |
| Features | Sump Pump |
| Parking Space Total | 5 |
| Pool Type | Inground Pool |
| Structure | Deck, Shed |
Building
| Bathroom Total | 2 |
| Bedrooms Above Ground | 2 |
| Bedrooms Below Ground | 2 |
| Bedrooms Total | 4 |
| Age | 6 To 15 Years |
| Appliances | Water Heater, Central Vacuum, Dryer, Stove, Washer, Window Coverings, Refrigerator |
| Architectural Style | Bungalow |
| Basement Development | Finished |
| Basement Type | N/a (finished) |
| Construction Style Attachment | Detached |
| Cooling Type | Central Air Conditioning |
| Exterior Finish | Vinyl Siding, Brick |
| Foundation Type | Poured Concrete |
| Heating Fuel | Natural Gas |
| Heating Type | Forced Air |
| Stories Total | 1 |
| Size Interior | 1,100 - 1,500 Ft2 |
| Type | House |
| Utility Water | Municipal Water |
Parking
| Attached Garage | |
| Garage |
Land
| Acreage | No |
| Fence Type | Fully Fenced |
| Sewer | Sanitary Sewer |
| Size Depth | 118 Ft ,1 In |
| Size Frontage | 39 Ft ,6 In |
| Size Irregular | 39.5 X 118.1 Ft |
| Size Total Text | 39.5 X 118.1 Ft |
| Zoning Description | Rl1 |
Rooms
| Level | Type | Length | Width | Dimensions |
|---|---|---|---|---|
| Lower Level | Other | 4.27 m | 2.07 m | 4.27 m x 2.07 m |
| Lower Level | Bathroom | 1.83 m | 2.96 m | 1.83 m x 2.96 m |
| Lower Level | Recreational, Games Room | 6.31 m | 4.14 m | 6.31 m x 4.14 m |
| Lower Level | Bedroom | 3.72 m | 4.51 m | 3.72 m x 4.51 m |
| Lower Level | Bedroom | 4.41 m | 4.23 m | 4.41 m x 4.23 m |
| Lower Level | Office | 3.65 m | 2.01 m | 3.65 m x 2.01 m |
| Main Level | Living Room | 5.18 m | 3.96 m | 5.18 m x 3.96 m |
| Main Level | Kitchen | 3.81 m | 3.04 m | 3.81 m x 3.04 m |
| Main Level | Dining Room | 3.96 m | 3.35 m | 3.96 m x 3.35 m |
| Main Level | Primary Bedroom | 3.35 m | 4.87 m | 3.35 m x 4.87 m |
| Main Level | Bedroom | 3.65 m | 3.04 m | 3.65 m x 3.04 m |
| Main Level | Laundry Room | 4.01 m | 2.13 m | 4.01 m x 2.13 m |
Contact Us
Contact us for more information
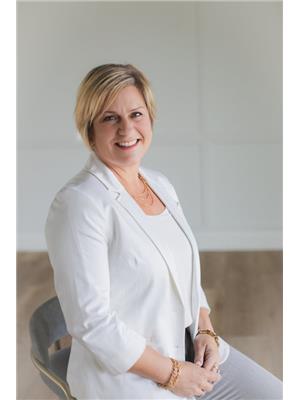
Mia Kennedy
Salesperson
33 Maywood Ave
St. Catharines, Ontario L2R 1C5
(905) 688-4561
www.nrcrealty.ca/

