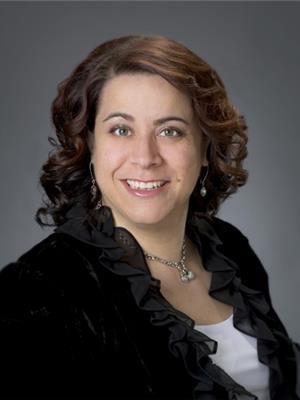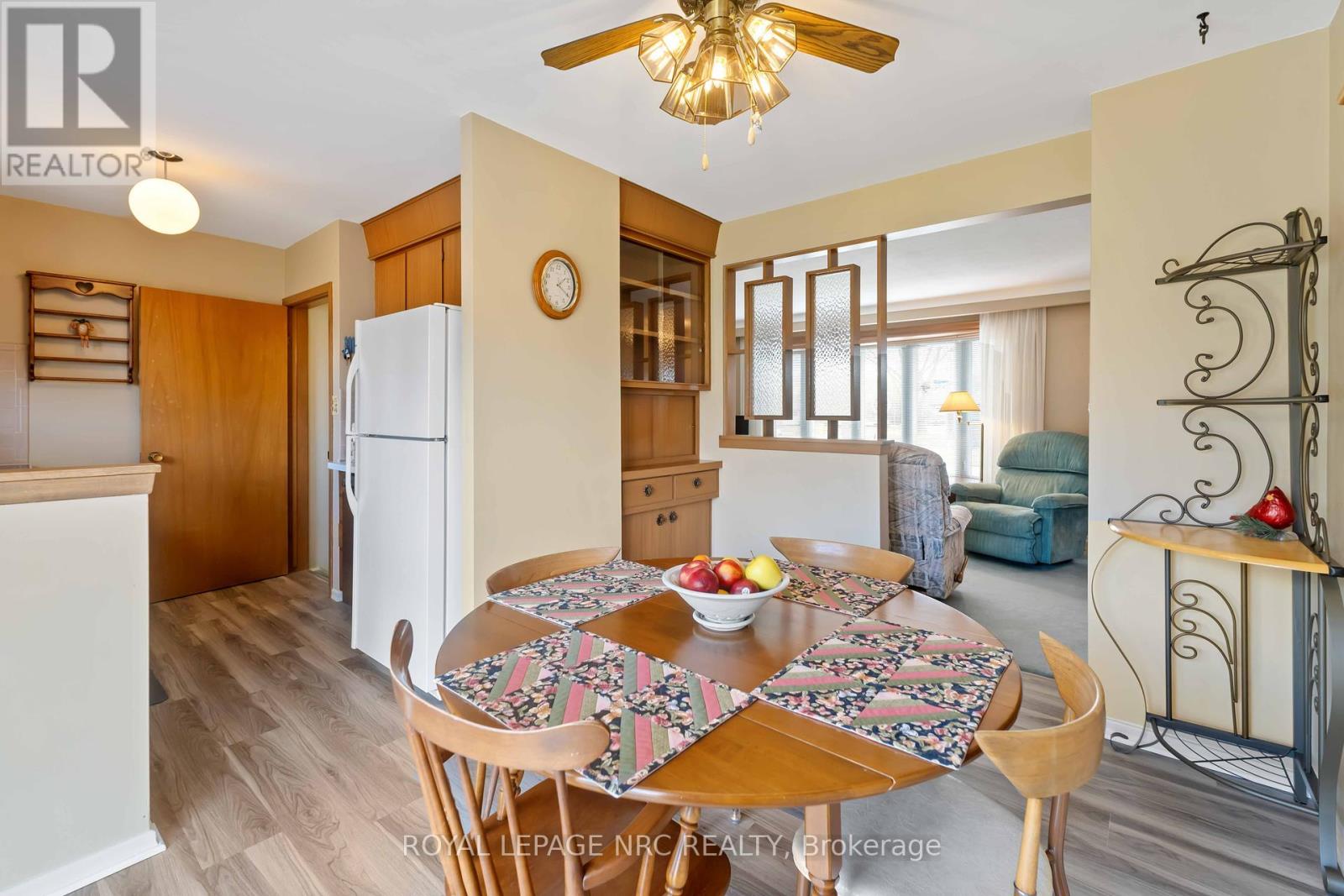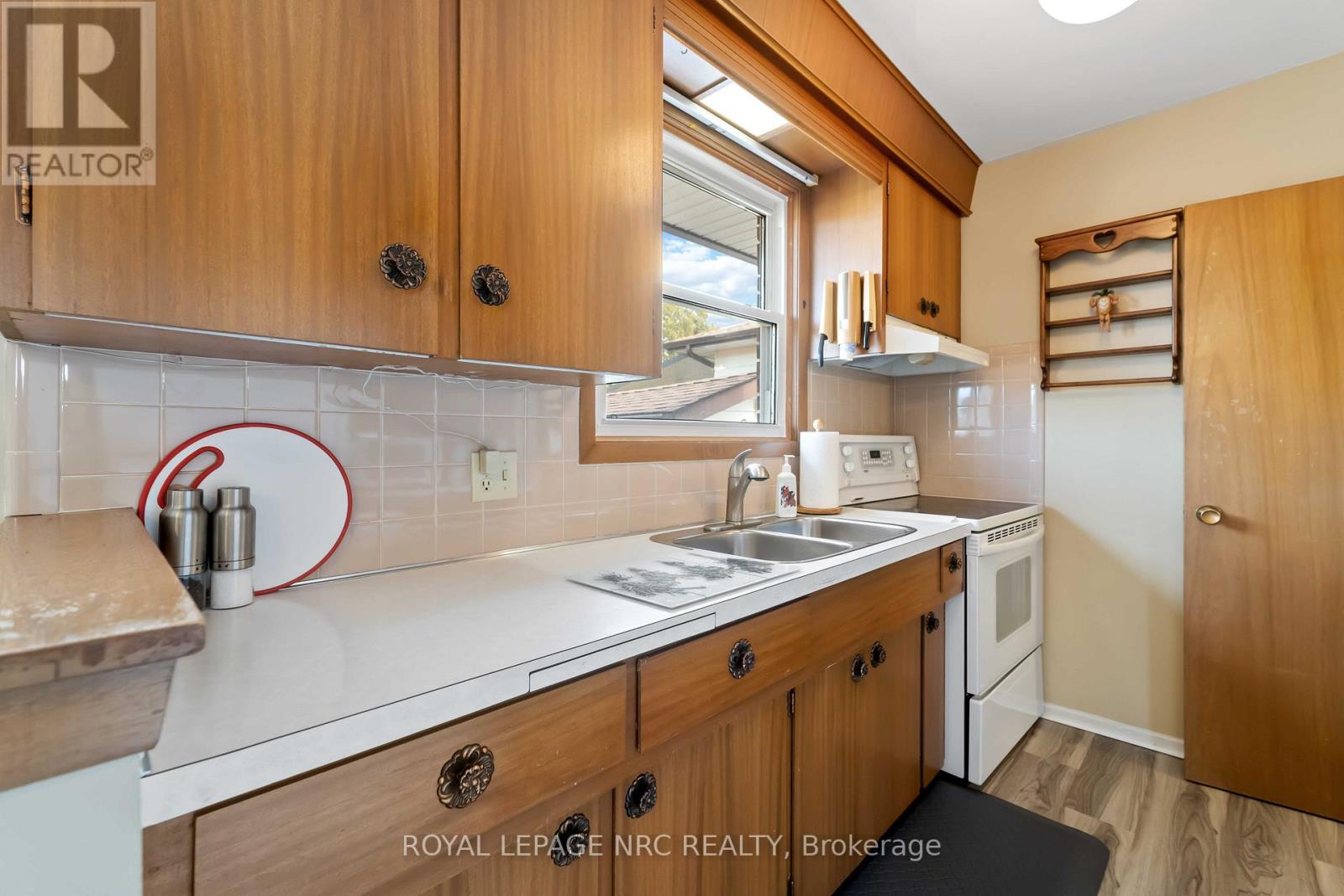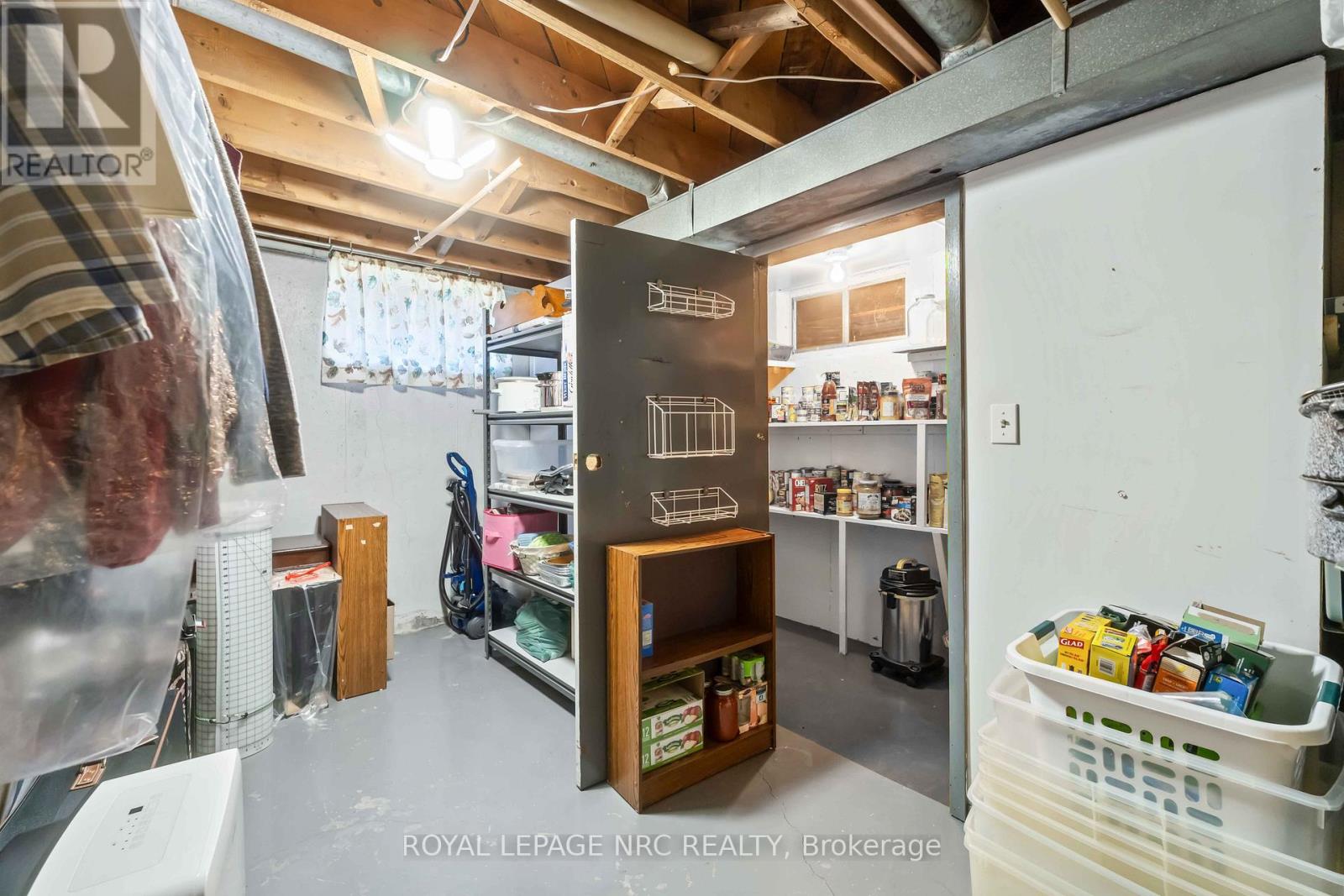6970 Whitman Avenue Niagara Falls, Ontario L2G 5B4
$559,900
Welcome to this lovingly cared-for home, proudly owned by the original owners. With a spacious layout featuring 3 bedrooms and 2 baths, a partially finished rec room, this home is perfect for families seeking comfort and convenience. From the moment you walk in, you'll notice the attention to detail, pride of ownership throughout and features classic plaster walls, enhancing its timeless charm. Sit out rear deck, central air and the ease of a central vacuum system. The home is situated on a generous lot, providing plenty of space for outdoor activities, gardening, or future expansion. Located just a short distance from Prince Charles Park, shopping, and local amenities, this home offers both comfort and convenience in a prime location. Updates include a/c (2022), furnace (2016), fiberglass 30-year shingles (2010), bath fitter tub (main bathroom) and replacement windows (except basement). Don't miss out on this incredible opportunity to own a well-maintained home with so much to offer. Schedule a viewing today! (id:53712)
Property Details
| MLS® Number | X12030016 |
| Property Type | Single Family |
| Community Name | 217 - Arad/Fallsview |
| Parking Space Total | 4 |
Building
| Bathroom Total | 2 |
| Bedrooms Above Ground | 3 |
| Bedrooms Total | 3 |
| Appliances | Central Vacuum |
| Architectural Style | Bungalow |
| Basement Development | Partially Finished |
| Basement Type | Full (partially Finished) |
| Construction Style Attachment | Detached |
| Cooling Type | Central Air Conditioning |
| Exterior Finish | Brick |
| Foundation Type | Poured Concrete |
| Heating Fuel | Natural Gas |
| Heating Type | Forced Air |
| Stories Total | 1 |
| Size Interior | 700 - 1,100 Ft2 |
| Type | House |
| Utility Water | Municipal Water |
Parking
| No Garage |
Land
| Acreage | No |
| Sewer | Sanitary Sewer |
| Size Depth | 125 Ft |
| Size Frontage | 55 Ft |
| Size Irregular | 55 X 125 Ft |
| Size Total Text | 55 X 125 Ft |
Rooms
| Level | Type | Length | Width | Dimensions |
|---|---|---|---|---|
| Basement | Recreational, Games Room | 3.6 m | 7.92 m | 3.6 m x 7.92 m |
| Main Level | Kitchen | 2.43 m | 2.79 m | 2.43 m x 2.79 m |
| Main Level | Dining Room | 3.53 m | 2.59 m | 3.53 m x 2.59 m |
| Main Level | Living Room | 3.53 m | 6.09 m | 3.53 m x 6.09 m |
| Main Level | Primary Bedroom | 3.4 m | 3.35 m | 3.4 m x 3.35 m |
| Main Level | Bedroom 2 | 2.94 m | 3.35 m | 2.94 m x 3.35 m |
| Main Level | Bedroom 3 | 2.74 m | 3.22 m | 2.74 m x 3.22 m |
Contact Us
Contact us for more information

Ermie Taddeo
Salesperson
4850 Dorchester Road #b
Niagara Falls, Ontario L2E 6N9
(905) 357-3000
www.nrcrealty.ca/












































