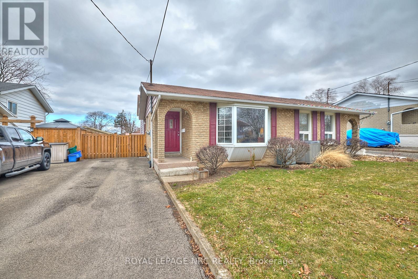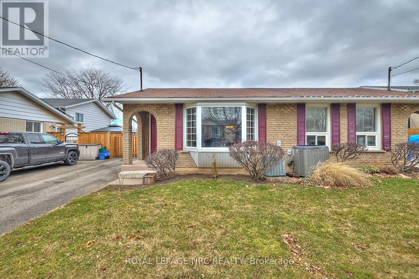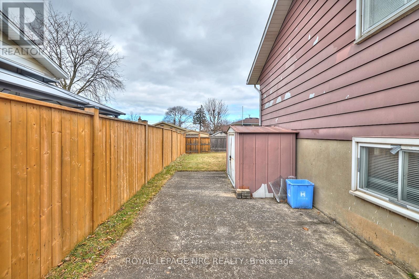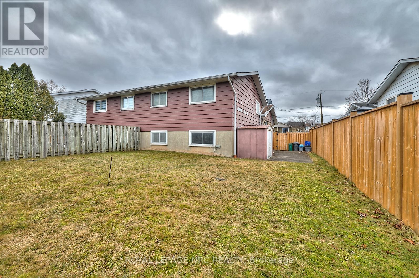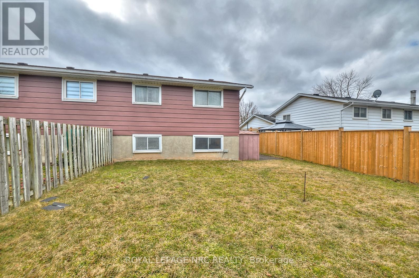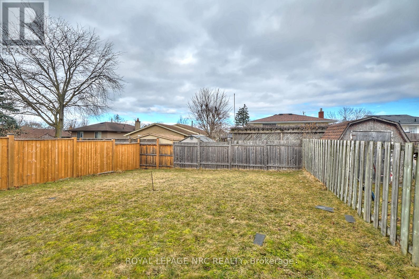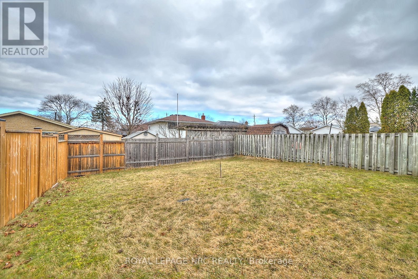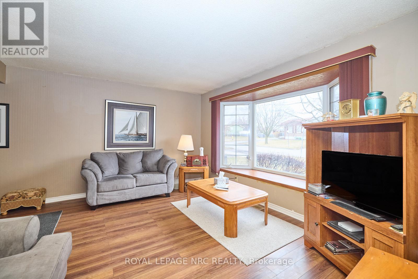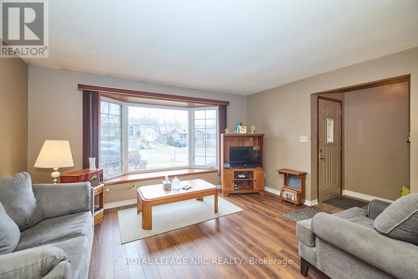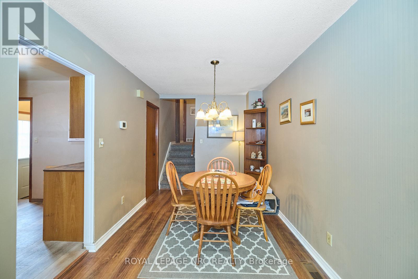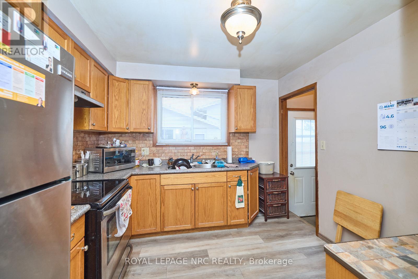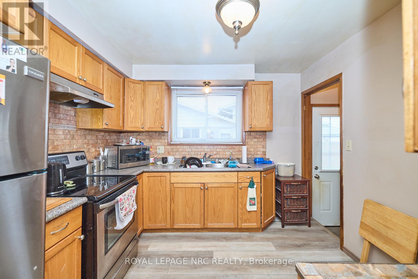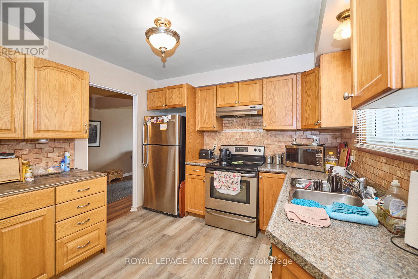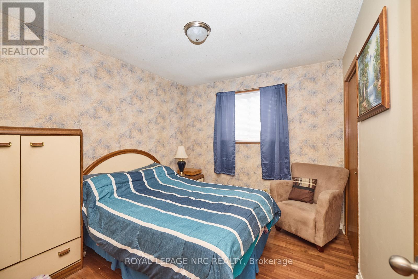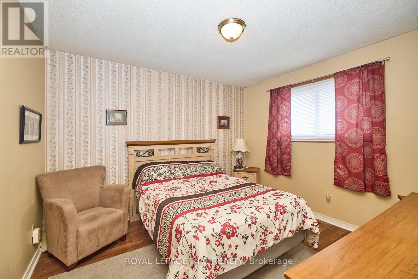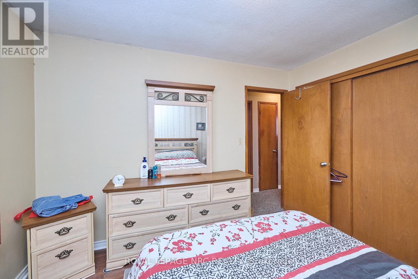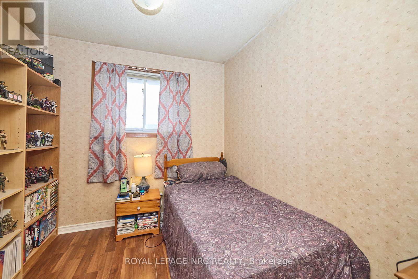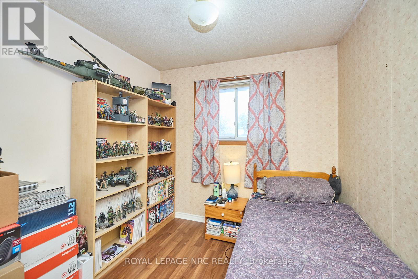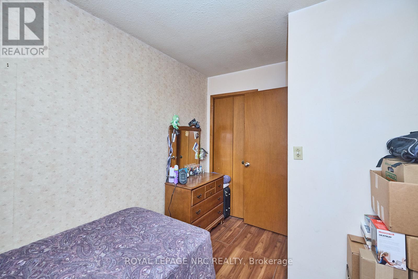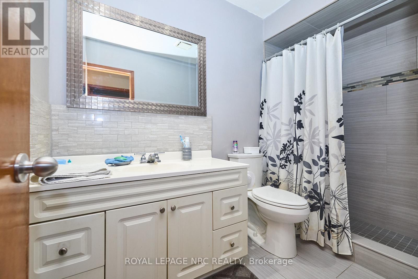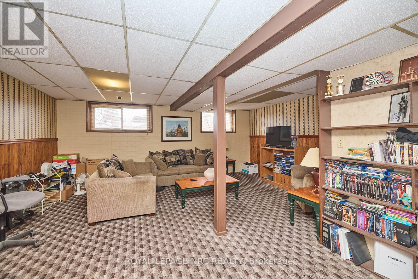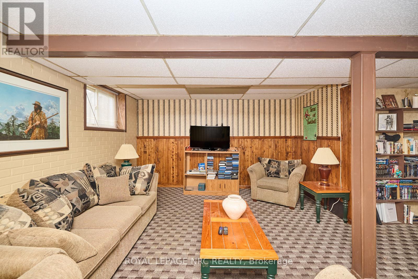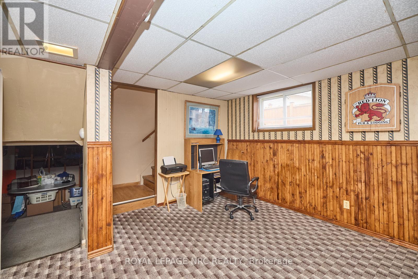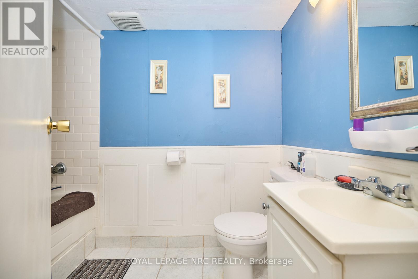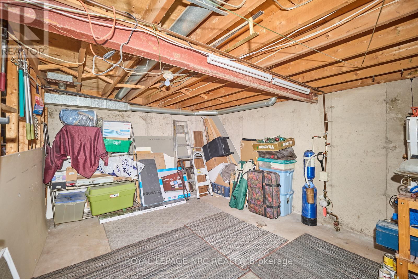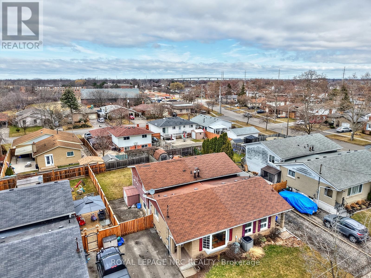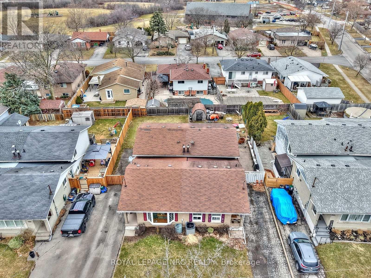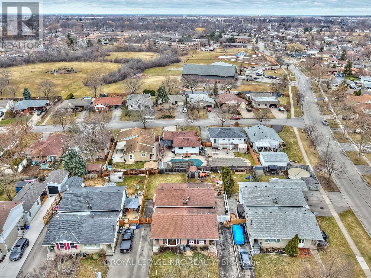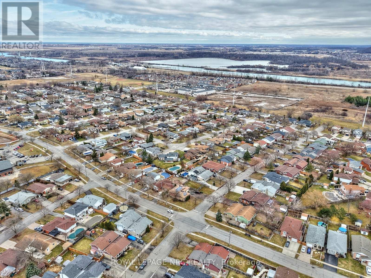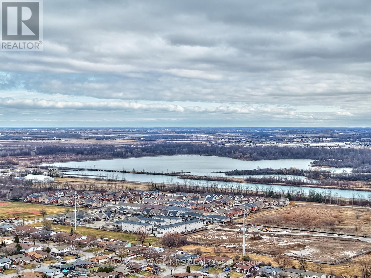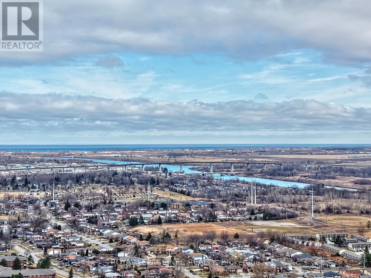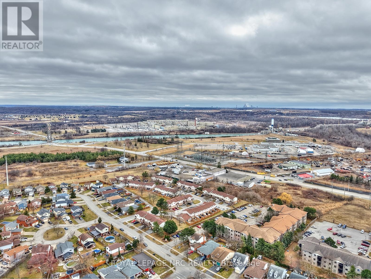1-905-321-5050
timothy@timothysalisbury.com
45 Green Maple Drive St. Catharines, Ontario L2P 3P4
3 Bedroom
2 Bathroom
700 - 1,100 ft2
Central Air Conditioning
Forced Air
$499,900
SITUATED IN THE HEART OF SECORD WOODS, THIS 4 LVL BACKSPLIT SEMI HAS BEEN METICULOUSLY CARED FOR BY THE SAME FAMILY SINCE 1989! WITH ALMOST 1600 SQFT OF FINISHED LIVING SPACE, 3 BED AND 2 FULL BATHROOMS, THERE IS PLENTY OF ROOM FOR YOUR FAMILY OR TAKE ADVANTAGE OF THE SEPARATE ENTRANCE AND CITY INCENTIVE FOR AN AUXILIARY DWELLING UNIT. THIS IS AN INCREDIBLE INVESTMENT OPPORTUNITY FOR ANY BUYER. CALL TODAY TO BOOK A SHOWING! (id:53712)
Property Details
| MLS® Number | X12024486 |
| Property Type | Single Family |
| Community Name | 455 - Secord Woods |
| Amenities Near By | Schools, Public Transit |
| Community Features | School Bus |
| Equipment Type | Water Heater |
| Parking Space Total | 2 |
| Rental Equipment Type | Water Heater |
Building
| Bathroom Total | 2 |
| Bedrooms Above Ground | 3 |
| Bedrooms Total | 3 |
| Age | 31 To 50 Years |
| Appliances | Central Vacuum, Dryer, Microwave, Stove, Washer, Water Treatment, Refrigerator |
| Basement Type | Full |
| Construction Style Attachment | Semi-detached |
| Construction Style Split Level | Backsplit |
| Cooling Type | Central Air Conditioning |
| Exterior Finish | Brick Veneer, Aluminum Siding |
| Foundation Type | Poured Concrete |
| Heating Fuel | Natural Gas |
| Heating Type | Forced Air |
| Size Interior | 700 - 1,100 Ft2 |
| Type | House |
| Utility Water | Municipal Water |
Parking
| No Garage |
Land
| Acreage | No |
| Fence Type | Fenced Yard |
| Land Amenities | Schools, Public Transit |
| Sewer | Sanitary Sewer |
| Size Depth | 115 Ft ,8 In |
| Size Frontage | 32 Ft ,1 In |
| Size Irregular | 32.1 X 115.7 Ft |
| Size Total Text | 32.1 X 115.7 Ft|under 1/2 Acre |
Rooms
| Level | Type | Length | Width | Dimensions |
|---|---|---|---|---|
| Basement | Other | 5.79 m | 8.13 m | 5.79 m x 8.13 m |
| Lower Level | Recreational, Games Room | 6.4 m | 5.79 m | 6.4 m x 5.79 m |
| Lower Level | Bathroom | Measurements not available | ||
| Main Level | Living Room | 5.74 m | 3.84 m | 5.74 m x 3.84 m |
| Main Level | Dining Room | 4.27 m | 2.59 m | 4.27 m x 2.59 m |
| Main Level | Kitchen | 3.05 m | 3.05 m | 3.05 m x 3.05 m |
| Upper Level | Bedroom | 3.2 m | 2.84 m | 3.2 m x 2.84 m |
| Upper Level | Bedroom 2 | 3.2 m | 3.48 m | 3.2 m x 3.48 m |
| Upper Level | Bedroom 3 | 2.59 m | 3.48 m | 2.59 m x 3.48 m |
| Upper Level | Bathroom | Measurements not available |
Contact Us
Contact us for more information

Andrew Wiens
Salesperson
Royal LePage NRC Realty
4850 Dorchester Road #b
Niagara Falls, Ontario L2E 6N9
4850 Dorchester Road #b
Niagara Falls, Ontario L2E 6N9
(905) 357-3000
www.nrcrealty.ca/

