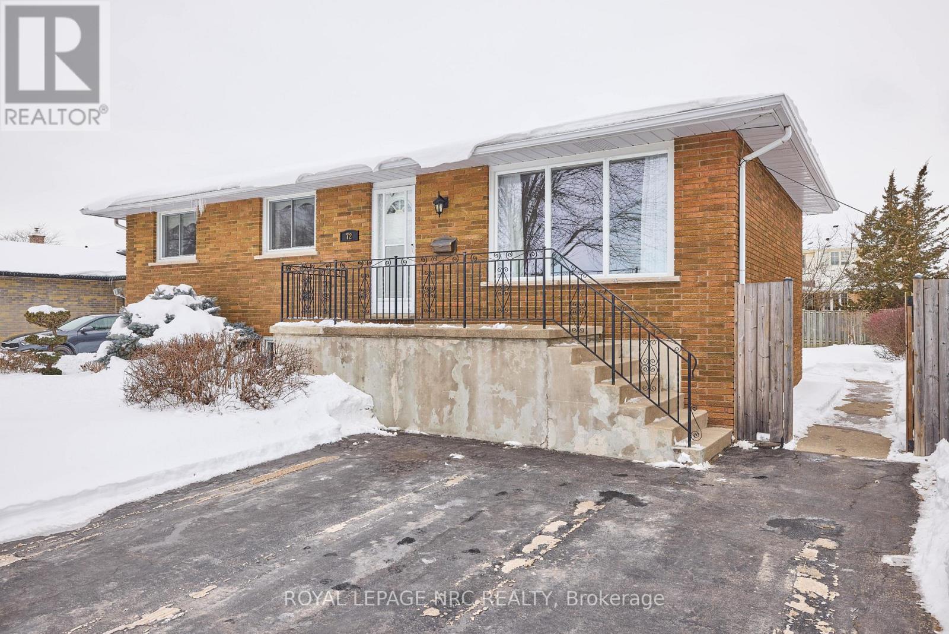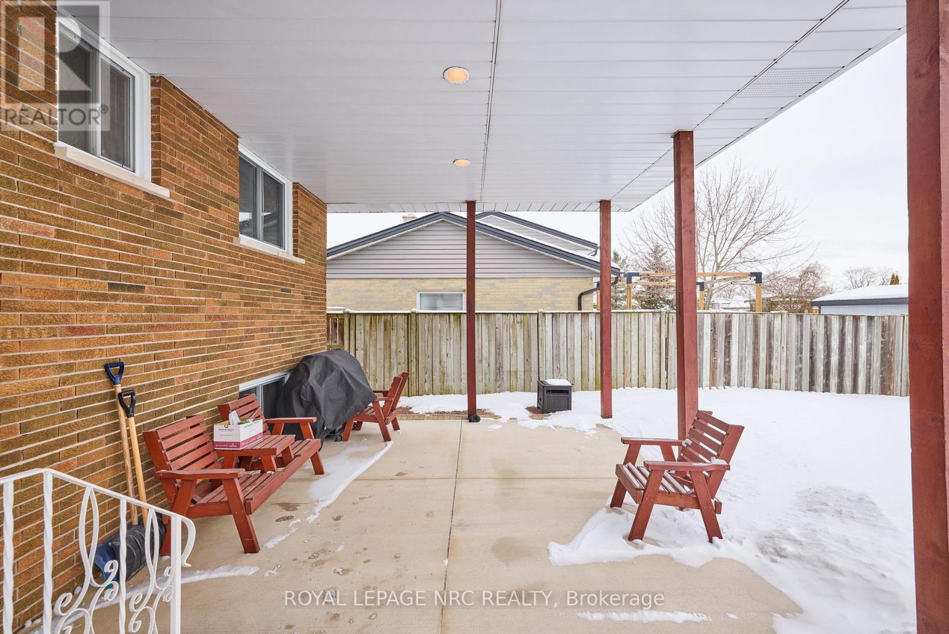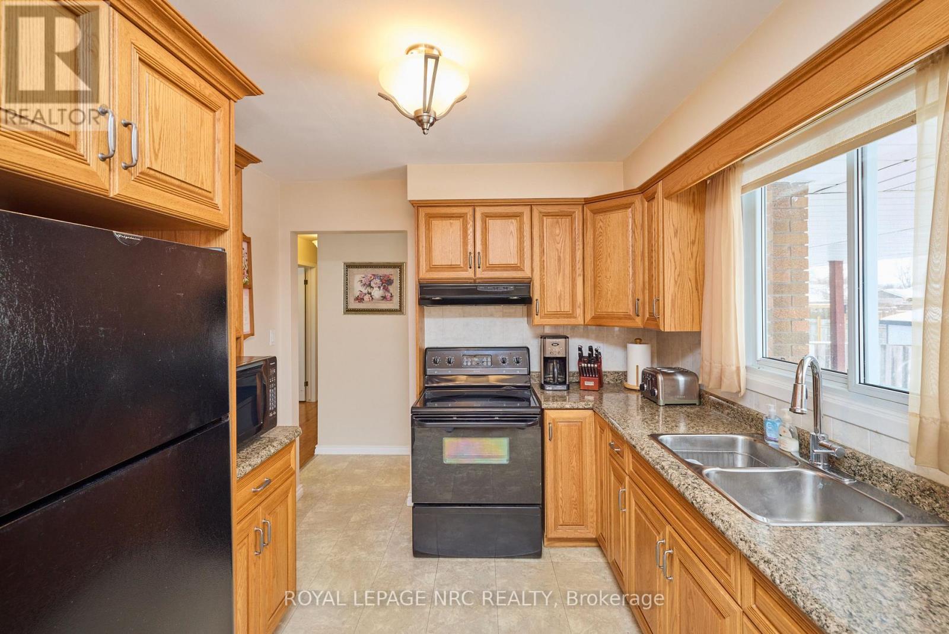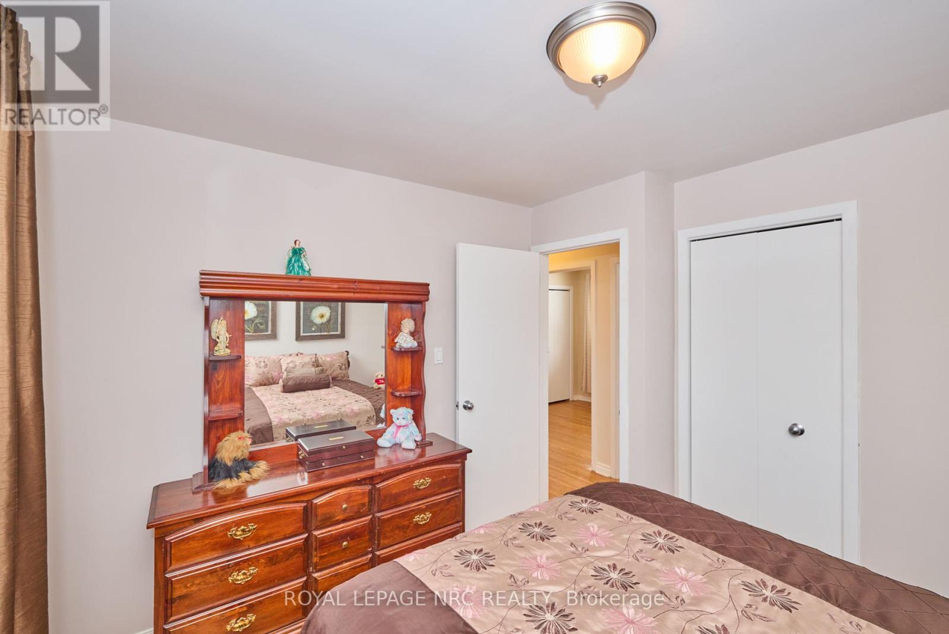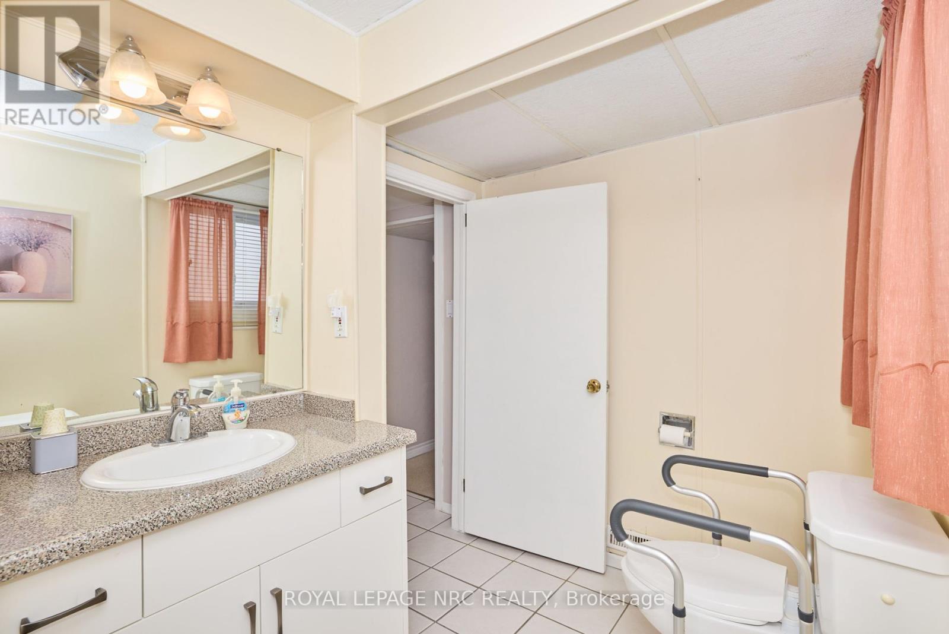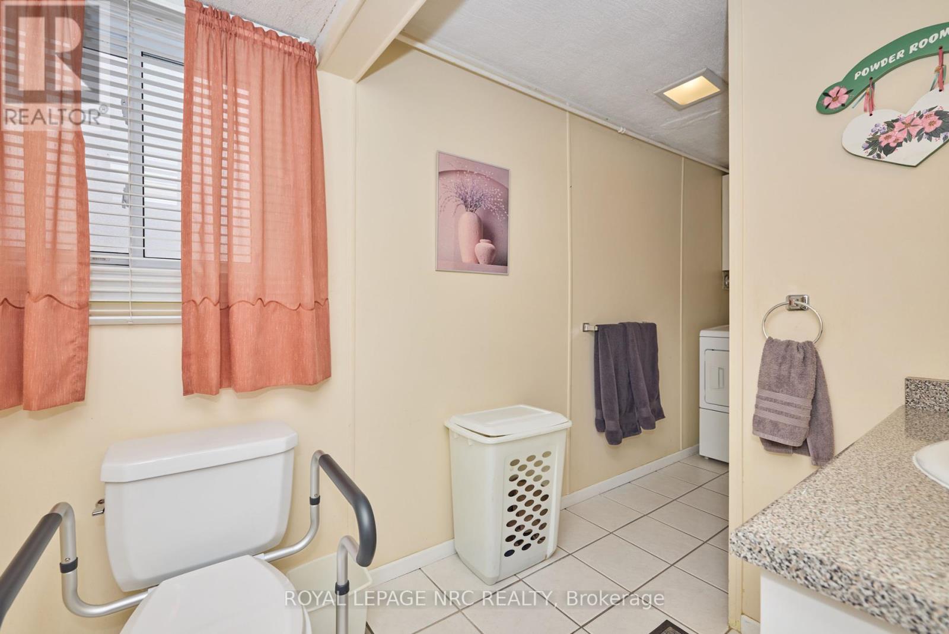72 Endicott Terrace Welland (769 - Prince Charles), Ontario L3C 5R8
$598,900
Welcome home! If you are looking for a cozy well maintained raised bungalow with in-law suite/rental potential then today is your lucky Day! This 4 bedroom, 2 bathroom home is located in a wonderful family friendly neighbourhood close to schools (Holy Name and Sacre Cour), bus routes and the Welland River. Step inside to find gleaming hardwood floors, a large bright living room, a well equipped kitchen with gorgeous oak cabinets, 3 main floor bedrooms and a 4 piece bathroom. Travel downstairs past the separate entrance (perfect for creating a separate suite in the basement) and find a second kitchen, a massive rec room, a 3 piece bathroom with and a large 4th bedroom. The huge covered patio and fenced backyard is the perfect place for kick back, relax and enjoy the upcoming summer sun. Whether you are looking for a single family home or a wonderful multi family opportunity 72 Endicott Terrace has what you are looking for! (id:53712)
Property Details
| MLS® Number | X11982849 |
| Property Type | Single Family |
| Community Name | 769 - Prince Charles |
| ParkingSpaceTotal | 2 |
| Structure | Patio(s) |
Building
| BathroomTotal | 2 |
| BedroomsAboveGround | 4 |
| BedroomsTotal | 4 |
| Appliances | Water Meter, Window Coverings |
| ArchitecturalStyle | Raised Bungalow |
| BasementDevelopment | Partially Finished |
| BasementFeatures | Separate Entrance |
| BasementType | N/a (partially Finished) |
| ConstructionStyleAttachment | Detached |
| CoolingType | Central Air Conditioning |
| ExteriorFinish | Brick, Brick Facing |
| FoundationType | Poured Concrete |
| HeatingFuel | Natural Gas |
| HeatingType | Forced Air |
| StoriesTotal | 1 |
| Type | House |
| UtilityWater | Municipal Water |
Parking
| No Garage |
Land
| Acreage | No |
| Sewer | Sanitary Sewer |
| SizeDepth | 110 Ft |
| SizeFrontage | 55 Ft |
| SizeIrregular | 55 X 110 Ft |
| SizeTotalText | 55 X 110 Ft |
Rooms
| Level | Type | Length | Width | Dimensions |
|---|---|---|---|---|
| Basement | Kitchen | 6.55 m | 4.97 m | 6.55 m x 4.97 m |
| Basement | Recreational, Games Room | 3.24 m | 5.5 m | 3.24 m x 5.5 m |
| Basement | Bedroom | 3.38 m | 4.36 m | 3.38 m x 4.36 m |
| Main Level | Living Room | 4.37 m | 3.6 m | 4.37 m x 3.6 m |
| Main Level | Dining Room | 2.82 m | 2.7 m | 2.82 m x 2.7 m |
| Main Level | Kitchen | 3.07 m | 2.82 m | 3.07 m x 2.82 m |
| Main Level | Primary Bedroom | 3.24 m | 3.18 m | 3.24 m x 3.18 m |
| Main Level | Bedroom 2 | 2.56 m | 2.55 m | 2.56 m x 2.55 m |
| Main Level | Bedroom 3 | 2.55 m | 3.25 m | 2.55 m x 3.25 m |
Interested?
Contact us for more information
Michael Grocholsky
Salesperson
1815 Merrittville Hwy, Unit 1
Fonthill, Ontario L0S 1E6
Roman Grocholsky
Salesperson
1815 Merrittville Hwy, Unit 1
Fonthill, Ontario L0S 1E6
Chanda Giancola
Salesperson
33 Maywood Ave
St. Catharines, Ontario L2R 1C5


