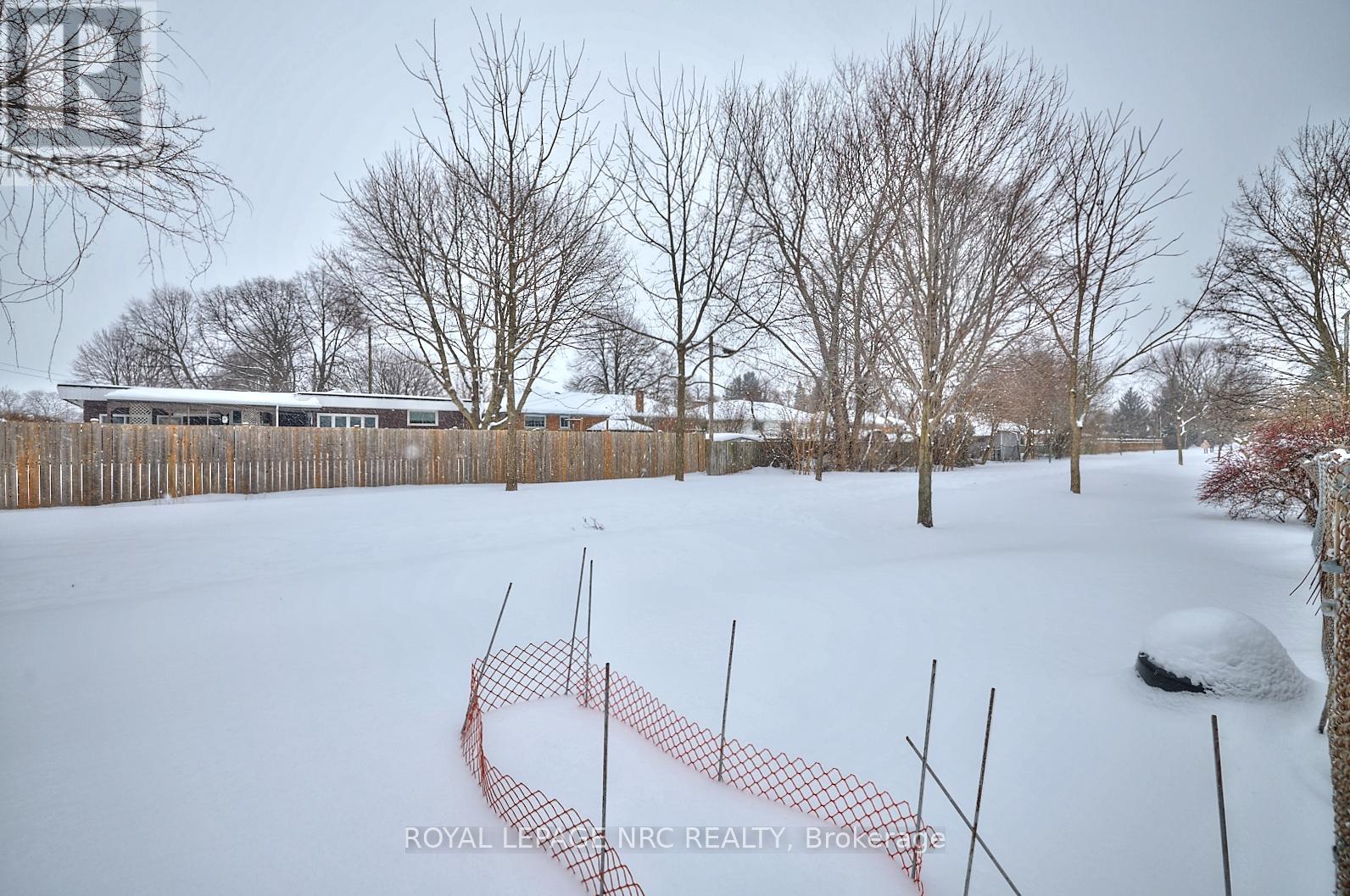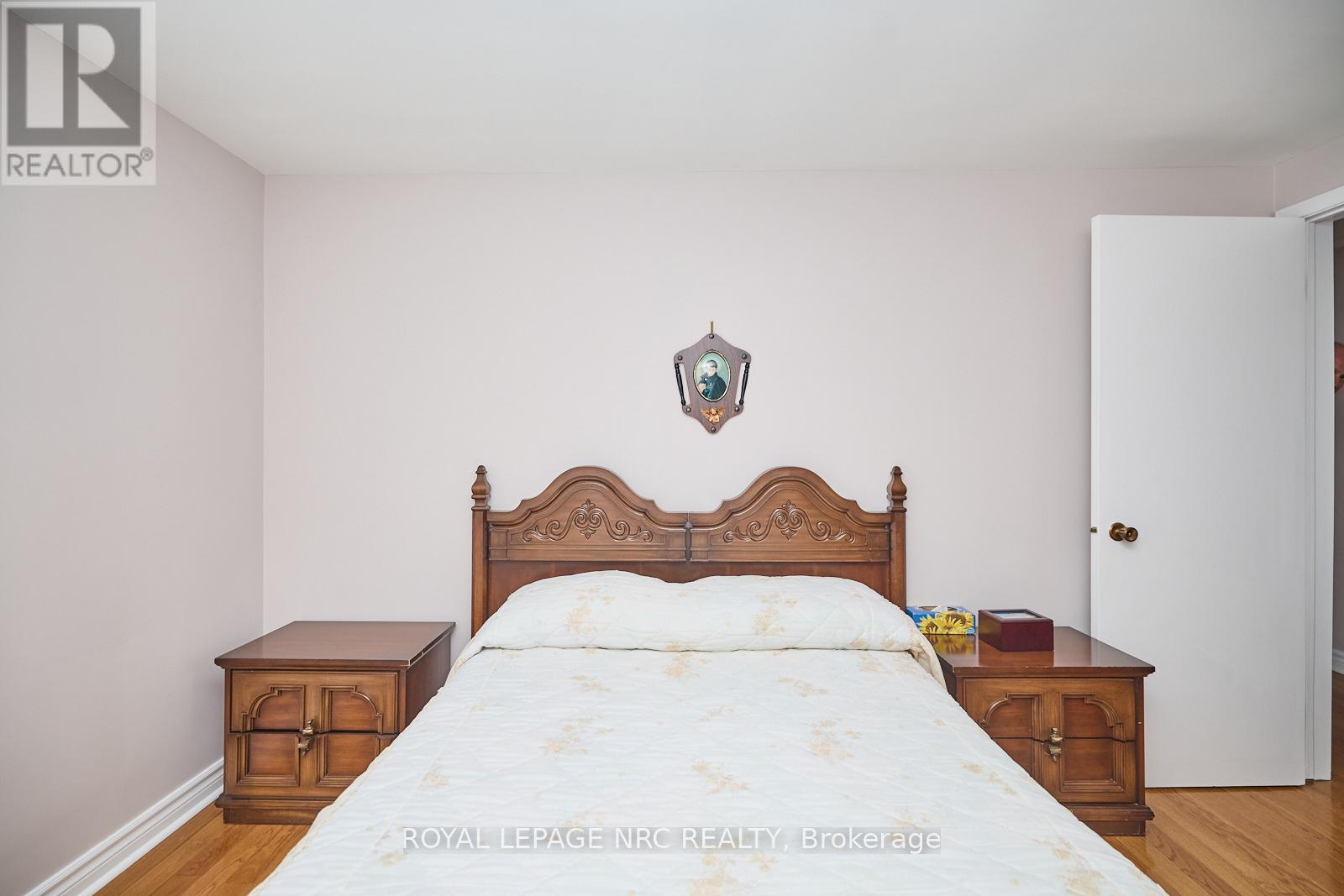1-905-321-5050
timothy@timothysalisbury.com
63 Adel Drive St. Catharines (444 - Carlton/bunting), Ontario L2M 3W9
3 Bedroom
3 Bathroom
Fireplace
Central Air Conditioning
Forced Air
$789,000
Excellent location backing onto Canadian Martyrs school and the 3.65km Grantham Rail trail. Very well maintained 3 bedroom 2.5 baths two storey home. Pride of ownership is evident here. Updates include;Main floor kitchen, two of the three bathrooms (upstairs bathroom has rough in for stackable laundry units) furnace & AC, windows & roof. Excellent family home on a very quiet street and close to school(s) & all that the north end has to offer. Basement has large rec room, second full kitchen, 3pc bath w/shower and basement walk out . Come and see this great home. All appliances are included. (id:53712)
Property Details
| MLS® Number | X11981857 |
| Property Type | Single Family |
| Community Name | 444 - Carlton/Bunting |
| Features | Flat Site |
| ParkingSpaceTotal | 5 |
Building
| BathroomTotal | 3 |
| BedroomsAboveGround | 3 |
| BedroomsTotal | 3 |
| Amenities | Fireplace(s) |
| Appliances | Garage Door Opener Remote(s), Dishwasher, Dryer, Refrigerator, Stove, Washer |
| BasementDevelopment | Finished |
| BasementFeatures | Walk Out |
| BasementType | N/a (finished) |
| ConstructionStyleAttachment | Detached |
| CoolingType | Central Air Conditioning |
| ExteriorFinish | Brick, Aluminum Siding |
| FireplacePresent | Yes |
| FoundationType | Block |
| HalfBathTotal | 1 |
| HeatingFuel | Natural Gas |
| HeatingType | Forced Air |
| StoriesTotal | 2 |
| Type | House |
| UtilityWater | Municipal Water |
Parking
| Attached Garage | |
| Garage |
Land
| Acreage | No |
| Sewer | Sanitary Sewer |
| SizeDepth | 115 Ft |
| SizeFrontage | 50 Ft |
| SizeIrregular | 50 X 115 Ft |
| SizeTotalText | 50 X 115 Ft |
| ZoningDescription | R1 |
Rooms
| Level | Type | Length | Width | Dimensions |
|---|---|---|---|---|
| Second Level | Bedroom | 3.63 m | 3.96 m | 3.63 m x 3.96 m |
| Second Level | Bedroom 2 | 3.96 m | 2.93 m | 3.96 m x 2.93 m |
| Second Level | Bedroom 3 | 2.87 m | 3.9 m | 2.87 m x 3.9 m |
| Second Level | Bathroom | 3.75 m | 2.32 m | 3.75 m x 2.32 m |
| Basement | Bathroom | 2.44 m | 1.2 m | 2.44 m x 1.2 m |
| Basement | Kitchen | 3.96 m | 3.05 m | 3.96 m x 3.05 m |
| Basement | Laundry Room | 2.83 m | 2.74 m | 2.83 m x 2.74 m |
| Basement | Utility Room | 4.57 m | 4.57 m | 4.57 m x 4.57 m |
| Basement | Recreational, Games Room | 7.62 m | 3.84 m | 7.62 m x 3.84 m |
| Main Level | Living Room | 4.57 m | 3.51 m | 4.57 m x 3.51 m |
| Main Level | Dining Room | 16 m | 2.93 m | 16 m x 2.93 m |
| Main Level | Kitchen | 3.23 m | 3.96 m | 3.23 m x 3.96 m |
| Main Level | Family Room | 4.57 m | 3.84 m | 4.57 m x 3.84 m |
| Main Level | Bathroom | 1.52 m | 1.2 m | 1.52 m x 1.2 m |
Interested?
Contact us for more information
Mark Duggan
Salesperson
Royal LePage NRC Realty
33 Maywood Ave
St. Catharines, Ontario L2R 1C5
33 Maywood Ave
St. Catharines, Ontario L2R 1C5






































