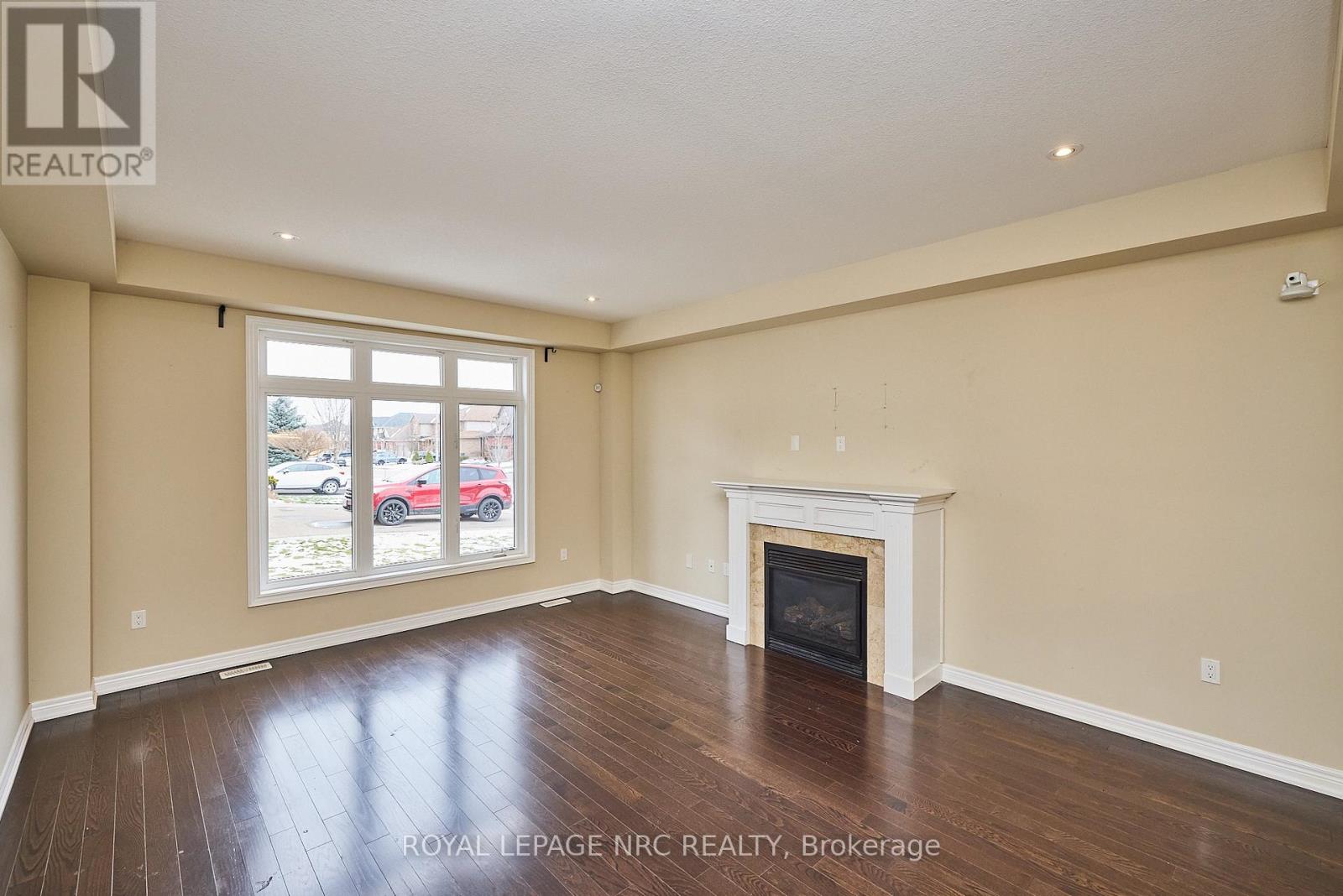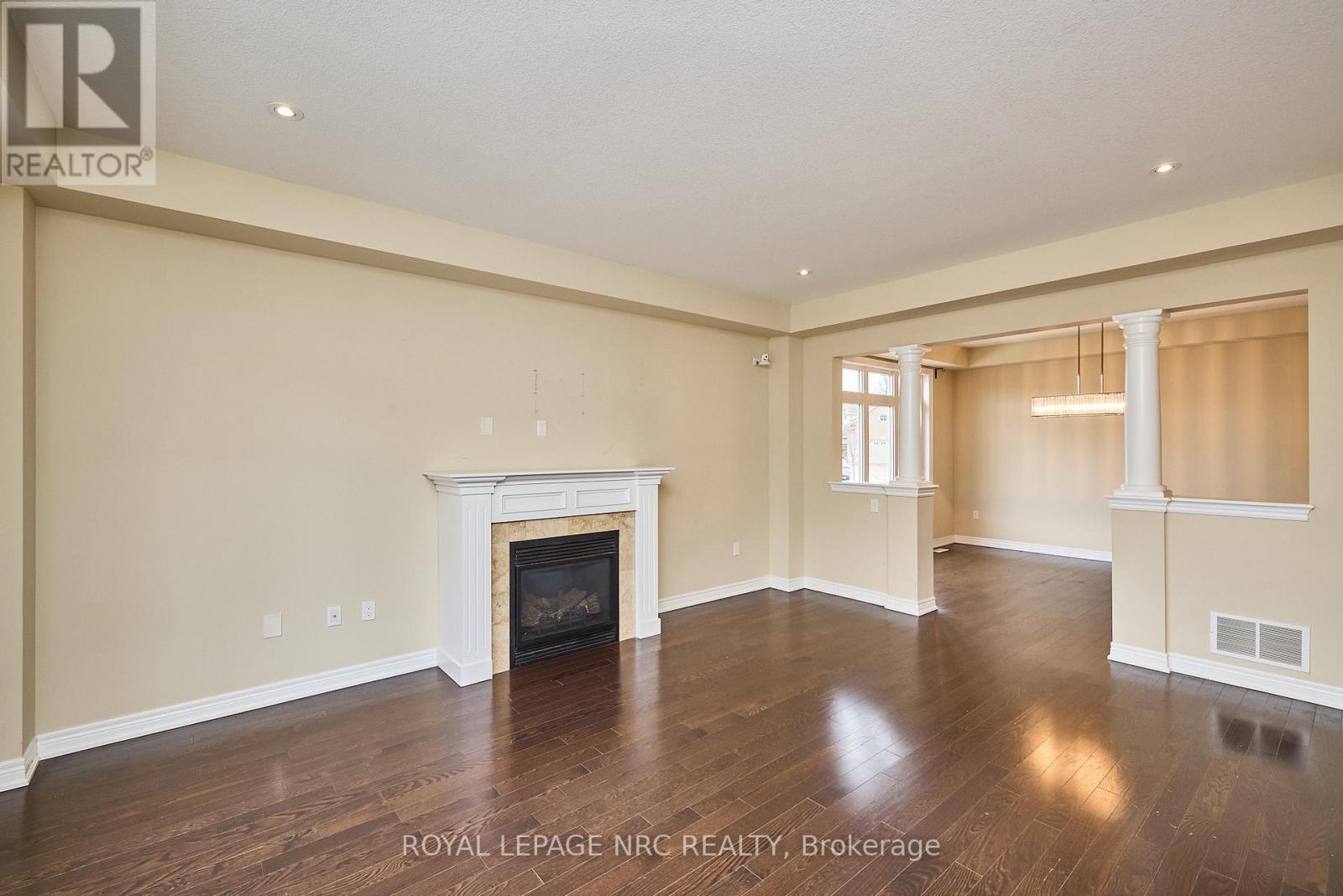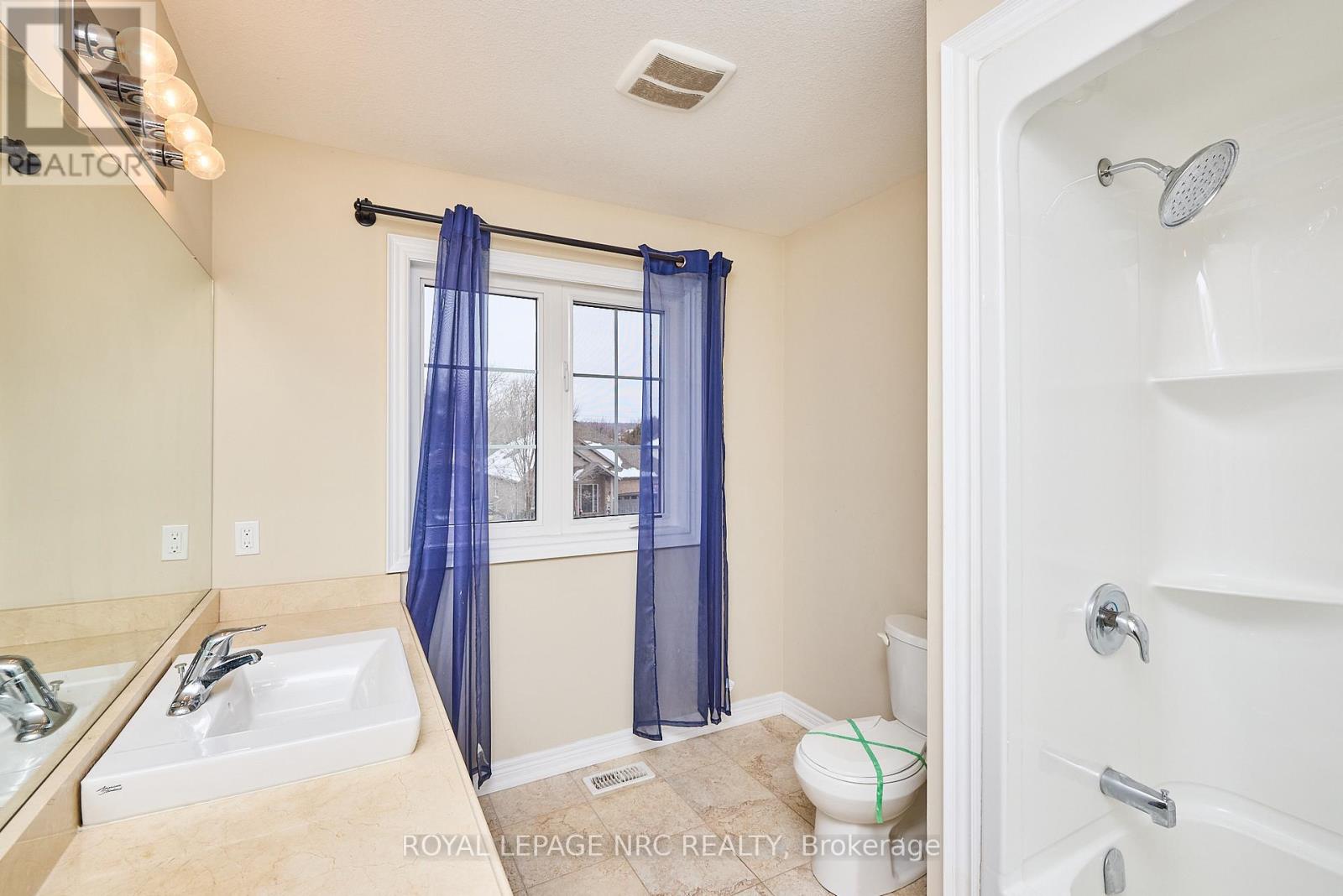4037 Bush Crescent Lincoln (982 - Beamsville), Ontario L3J 0H2
$1,099,900
Welcome to 4037 Bush Crescent! This stately 2 storey home boasts 4 bedrooms, 4 bathrooms and is ready to become your new favourite place to be! Step inside to find a large office nicely tucked away behind a glass door, a full 3 piece bathroom, a large family room with gas fireplace & hardwood floors, a formal dining room, a huge dinette, laundry/mud room and a huge kitchen with granite countertops. The second level of the home features a large and private primary bedroom suite complete with 5 piece ensuite bathroom, 2 walk in closets, hardwood & tile floors and it's own balcony. Also on the second floor you will find a large loft/office space, 3 additional bedrooms, and 2 ensuite bathrooms. The unfinished basement offers a separate entrance and is the perfect place to create a second suite - great rental potential. Parking for 4 cars is available on site between the attached 2 car garage and 2 car driveway. Only mere minutes away from downtown Beamsville, world class wineries and the QEW. Being sold under Power of Sale. (id:53712)
Property Details
| MLS® Number | X11918271 |
| Property Type | Single Family |
| Community Name | 982 - Beamsville |
| ParkingSpaceTotal | 4 |
Building
| BathroomTotal | 4 |
| BedroomsAboveGround | 4 |
| BedroomsTotal | 4 |
| Amenities | Fireplace(s) |
| Appliances | Water Meter |
| BasementDevelopment | Unfinished |
| BasementFeatures | Separate Entrance |
| BasementType | N/a (unfinished) |
| ConstructionStyleAttachment | Detached |
| CoolingType | Central Air Conditioning |
| ExteriorFinish | Brick, Vinyl Siding |
| FireplacePresent | Yes |
| FireplaceTotal | 1 |
| FlooringType | Hardwood |
| FoundationType | Poured Concrete |
| HeatingFuel | Natural Gas |
| HeatingType | Forced Air |
| StoriesTotal | 2 |
| Type | House |
| UtilityWater | Municipal Water |
Parking
| Attached Garage |
Land
| Acreage | No |
| Sewer | Sanitary Sewer |
| SizeDepth | 105 Ft ,2 In |
| SizeFrontage | 58 Ft |
| SizeIrregular | 58.01 X 105.22 Ft ; Corner Lot |
| SizeTotalText | 58.01 X 105.22 Ft ; Corner Lot|under 1/2 Acre |
| ZoningDescription | R |
Rooms
| Level | Type | Length | Width | Dimensions |
|---|---|---|---|---|
| Second Level | Primary Bedroom | 4.5 m | 4.7 m | 4.5 m x 4.7 m |
| Second Level | Bedroom | 3.6 m | 3.4 m | 3.6 m x 3.4 m |
| Second Level | Bedroom | 3.35 m | 3.8 m | 3.35 m x 3.8 m |
| Second Level | Bedroom | 3.6 m | 4 m | 3.6 m x 4 m |
| Second Level | Loft | 3.6 m | 3.7 m | 3.6 m x 3.7 m |
| Main Level | Office | 3.5 m | 3.5 m | 3.5 m x 3.5 m |
| Main Level | Dining Room | 3.7 m | 4.3 m | 3.7 m x 4.3 m |
| Main Level | Family Room | 5.5 m | 4.3 m | 5.5 m x 4.3 m |
| Main Level | Dining Room | 3.5 m | 4.3 m | 3.5 m x 4.3 m |
| Main Level | Kitchen | 3.6 m | 5.5 m | 3.6 m x 5.5 m |
| Main Level | Laundry Room | 2.9 m | 3.5 m | 2.9 m x 3.5 m |
https://www.realtor.ca/real-estate/27790498/4037-bush-crescent-lincoln-982-beamsville-982-beamsville
Interested?
Contact us for more information
Michael Grocholsky
Salesperson
1815 Merrittville Hwy, Unit 1
Fonthill, Ontario L0S 1E6
Roman Grocholsky
Salesperson
1815 Merrittville Hwy, Unit 1
Fonthill, Ontario L0S 1E6










































