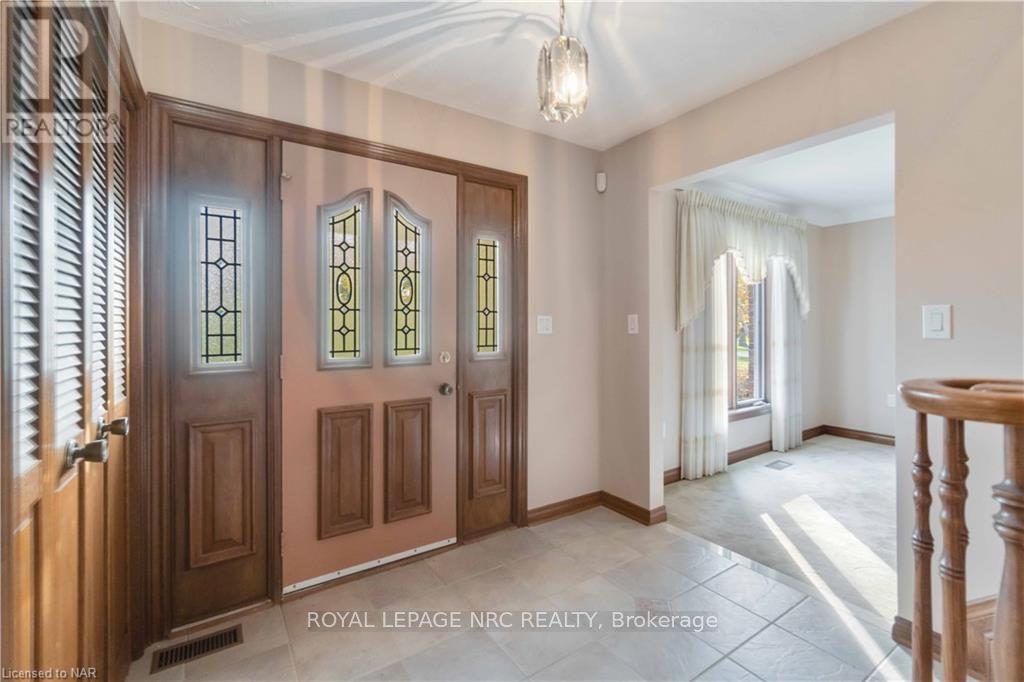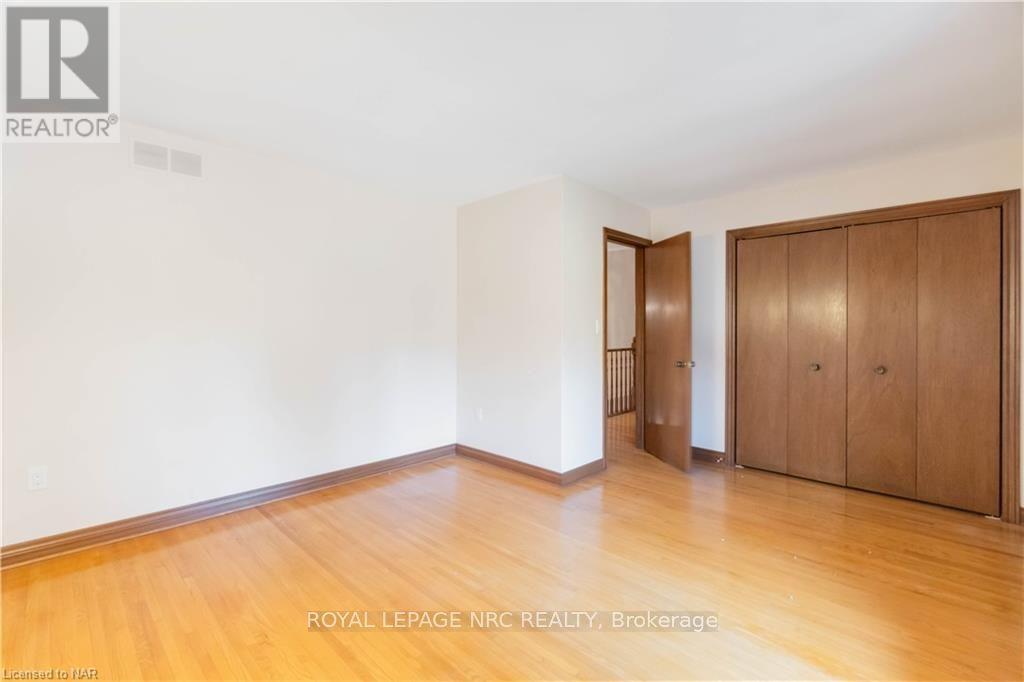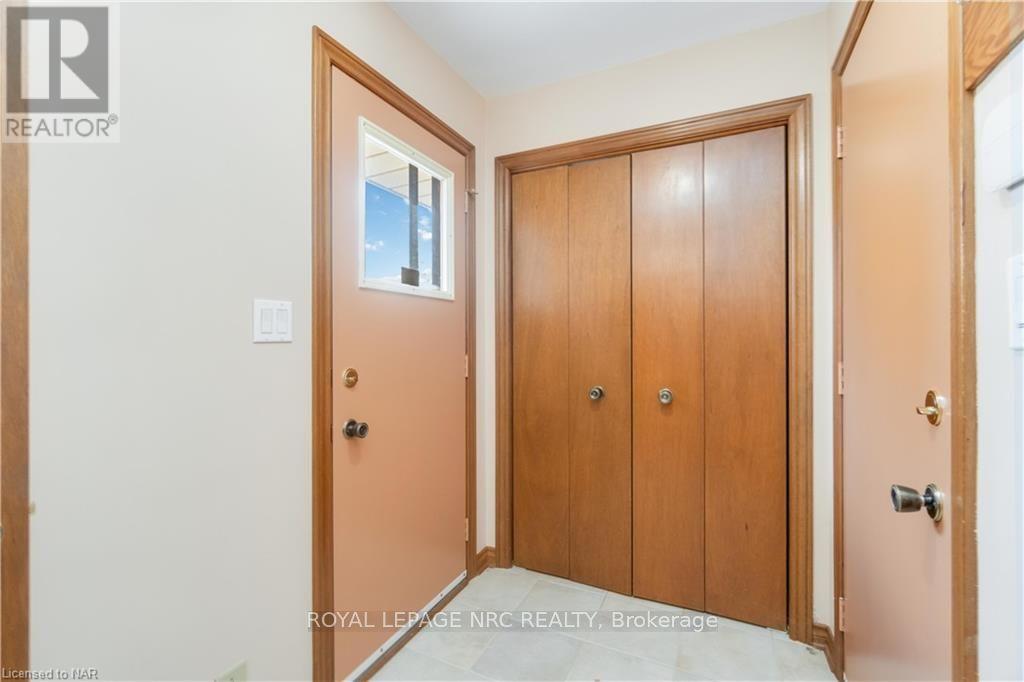729 South Pelham Road Welland (770 - West Welland), Ontario L3C 3C9
$804,900
UNBELIEVABLE PRICE! Do not hesitate in viewing this outstanding quality all brick 2 storey exclusive home situated on an unbelievable 1.075 Acre Lot with full city services. Exceptionally well maintained, this lovely home features 3 good size bedrooms, plus office (could easily be child's bedroom) on the second floor. The spacious foyer leads to separate living and dining rooms. Completing the main floor is a very spacious family room open concept to the generous eat-in kitchen. The basement boasts a lovely recreation room and a fully equipped kitchen giving you a choice to have a very nice ""in law ""suite, added bonus is a separate basement entrance! This lovely property could be your ""forever home"" !Your family will love the country living with all the conveniences of city living. --------------------------------OPEN HOUSE SUNDAY 2:00PM - 4:00PM 24TH NOVEMBER 2024 ------------------------------ (id:53712)
Open House
This property has open houses!
2:00 pm
Ends at:4:00 pm
Property Details
| MLS® Number | X9507815 |
| Property Type | Single Family |
| Community Name | 770 - West Welland |
| EquipmentType | Water Heater |
| ParkingSpaceTotal | 6 |
| RentalEquipmentType | Water Heater |
Building
| BathroomTotal | 3 |
| BedroomsAboveGround | 4 |
| BedroomsTotal | 4 |
| Amenities | Fireplace(s) |
| Appliances | Water Heater, Dishwasher, Stove, Window Coverings |
| BasementDevelopment | Partially Finished |
| BasementFeatures | Separate Entrance |
| BasementType | N/a (partially Finished) |
| ConstructionStyleAttachment | Detached |
| CoolingType | Central Air Conditioning |
| ExteriorFinish | Brick |
| FireplacePresent | Yes |
| FireplaceTotal | 1 |
| FoundationType | Concrete |
| HalfBathTotal | 1 |
| HeatingFuel | Natural Gas |
| HeatingType | Forced Air |
| StoriesTotal | 2 |
| Type | House |
| UtilityWater | Municipal Water |
Parking
| Detached Garage | |
| Inside Entry |
Land
| Acreage | No |
| Sewer | Sanitary Sewer |
| SizeDepth | 671 Ft ,1 In |
| SizeFrontage | 69 Ft ,6 In |
| SizeIrregular | 69.5 X 671.15 Ft |
| SizeTotalText | 69.5 X 671.15 Ft|1/2 - 1.99 Acres |
| ZoningDescription | Rl1/rl2 |
Rooms
| Level | Type | Length | Width | Dimensions |
|---|---|---|---|---|
| Second Level | Bedroom | 5.72 m | 3.35 m | 5.72 m x 3.35 m |
| Second Level | Bedroom | 4.37 m | 3.23 m | 4.37 m x 3.23 m |
| Second Level | Primary Bedroom | 4.78 m | 3.96 m | 4.78 m x 3.96 m |
| Second Level | Bedroom | 3.05 m | 2.44 m | 3.05 m x 2.44 m |
| Basement | Recreational, Games Room | 6.71 m | 4.57 m | 6.71 m x 4.57 m |
| Main Level | Living Room | 4.55 m | 3.35 m | 4.55 m x 3.35 m |
| Main Level | Dining Room | 3.35 m | 3.3 m | 3.35 m x 3.3 m |
| Main Level | Kitchen | 5.49 m | 3.66 m | 5.49 m x 3.66 m |
| Main Level | Family Room | 4.57 m | 3.66 m | 4.57 m x 3.66 m |
Interested?
Contact us for more information
David T. Hartwell
Broker
33 Maywood Ave
St. Catharines, Ontario L2R 1C5










































