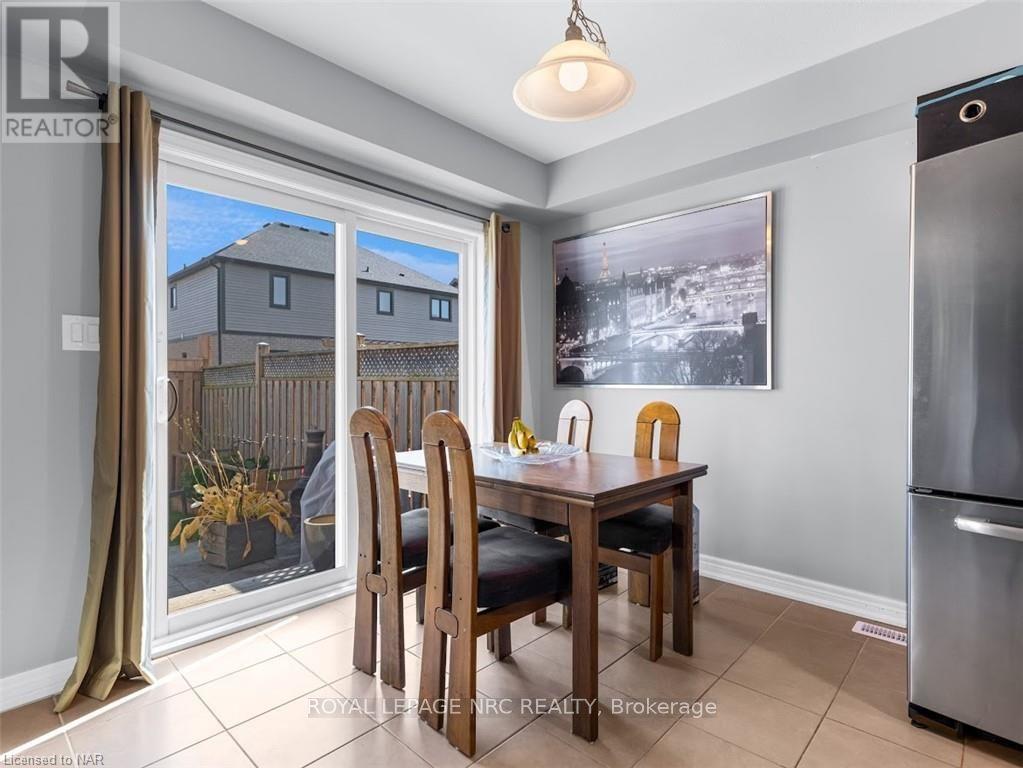192 Winterberry Boulevard Thorold (558 - Confederation Heights), Ontario L2V 0C2
$659,900
This pristine 3+1 bedroom two-storey townhome shows true pride of ownership. Fully and stylishly finished on all levels, this property will not disappoint. Centrally located in the West Confederation sub-division of Thorold, this home is minutes from walking trails, highway access, shopping, parks, schools, transit and Brock University. Some features include a spacious kitchen with dinette overlooking the private backyard space with patio area perfect for entertaining, finished basement with 4th bedroom and large well designed bathroom, separate laundry/utility room, 2nd floor with 3 bedrooms and full bath. The home has tankless on-demand hot water, water filtration system, attached 1.5 car garage, double wide driveway, fully enclosed front entry area, storage shed and fully fenced backyard. Freshly painted and in move in condition. Priced to sell, shop and compare! (id:53712)
Property Details
| MLS® Number | X9507828 |
| Property Type | Single Family |
| Community Name | 558 - Confederation Heights |
| EquipmentType | Water Heater - Tankless |
| ParkingSpaceTotal | 3 |
| RentalEquipmentType | Water Heater - Tankless |
Building
| BathroomTotal | 3 |
| BedroomsAboveGround | 3 |
| BedroomsBelowGround | 1 |
| BedroomsTotal | 4 |
| Appliances | Dishwasher, Dryer, Garage Door Opener, Microwave, Refrigerator, Stove, Washer, Window Coverings |
| BasementDevelopment | Finished |
| BasementType | Full (finished) |
| ConstructionStyleAttachment | Attached |
| CoolingType | Central Air Conditioning |
| ExteriorFinish | Brick, Vinyl Siding |
| FireProtection | Smoke Detectors |
| FoundationType | Poured Concrete |
| HalfBathTotal | 1 |
| HeatingFuel | Natural Gas |
| HeatingType | Forced Air |
| StoriesTotal | 2 |
| Type | Row / Townhouse |
| UtilityWater | Municipal Water |
Parking
| Attached Garage |
Land
| Acreage | No |
| FenceType | Fenced Yard |
| Sewer | Sanitary Sewer |
| SizeDepth | 90 Ft ,2 In |
| SizeFrontage | 23 Ft |
| SizeIrregular | 23 X 90.22 Ft |
| SizeTotalText | 23 X 90.22 Ft|under 1/2 Acre |
| ZoningDescription | R2a |
Rooms
| Level | Type | Length | Width | Dimensions |
|---|---|---|---|---|
| Second Level | Bedroom | 3.99 m | 2.77 m | 3.99 m x 2.77 m |
| Second Level | Bedroom | 3.43 m | 4.11 m | 3.43 m x 4.11 m |
| Second Level | Primary Bedroom | 3.71 m | 4.67 m | 3.71 m x 4.67 m |
| Basement | Bedroom | 3.96 m | 3.4 m | 3.96 m x 3.4 m |
| Basement | Laundry Room | 1.78 m | 3.05 m | 1.78 m x 3.05 m |
| Main Level | Foyer | 4.88 m | 0.91 m | 4.88 m x 0.91 m |
| Main Level | Living Room | 3.38 m | 3.96 m | 3.38 m x 3.96 m |
| Main Level | Dining Room | 2.77 m | 1.85 m | 2.77 m x 1.85 m |
| Main Level | Kitchen | 3.07 m | 2.74 m | 3.07 m x 2.74 m |
Interested?
Contact us for more information
Tino Giancola
Salesperson
33 Maywood Ave
St. Catharines, Ontario L2R 1C5
Chanda Giancola
Salesperson
33 Maywood Ave
St. Catharines, Ontario L2R 1C5





























