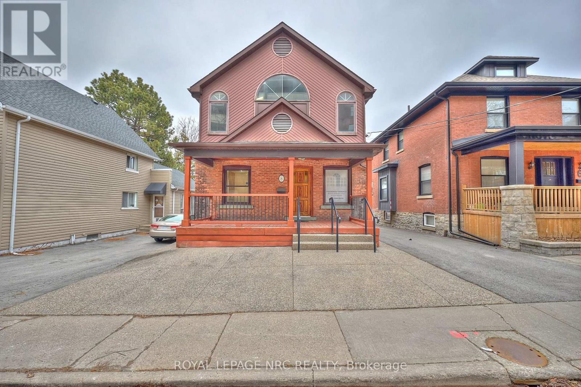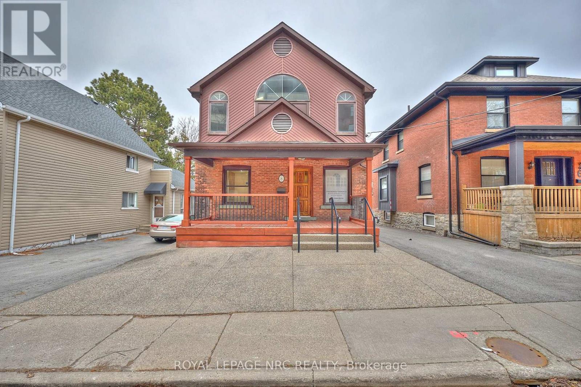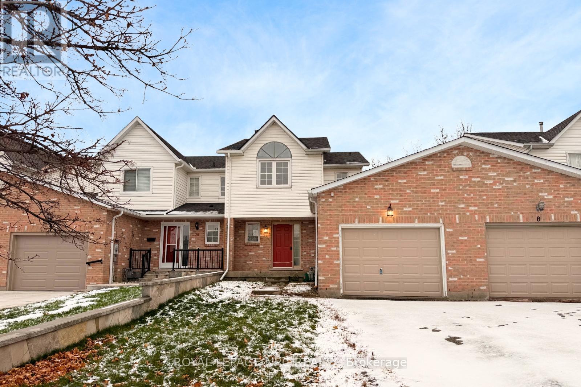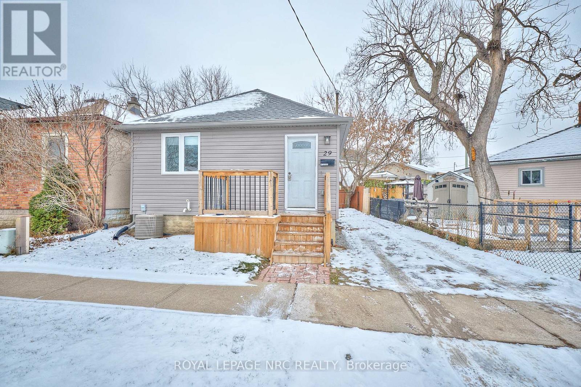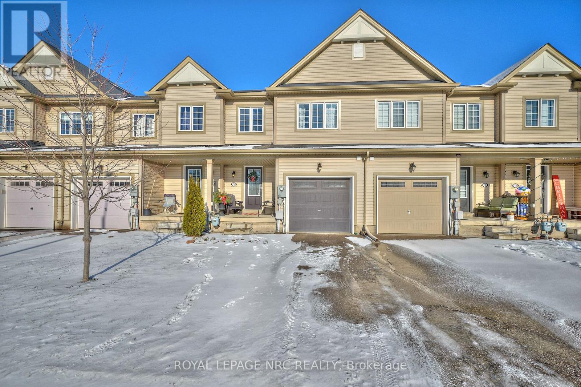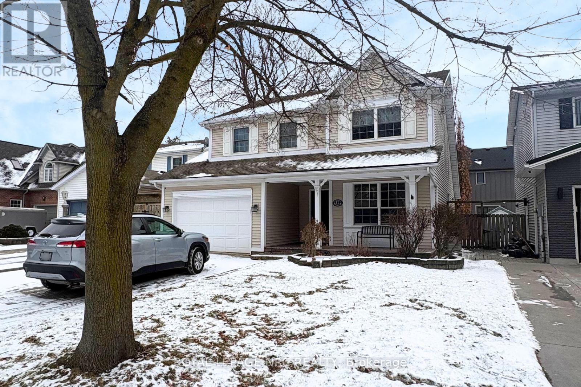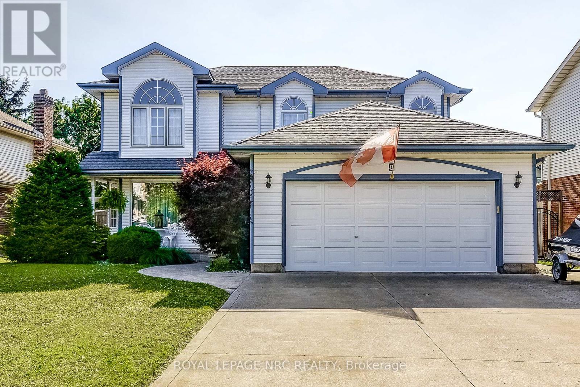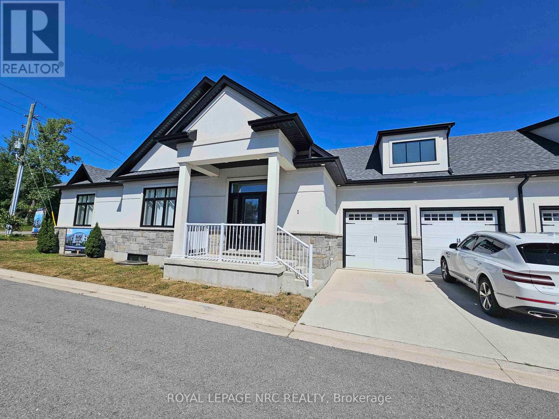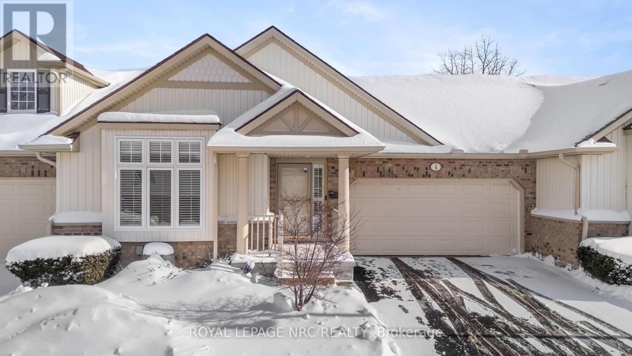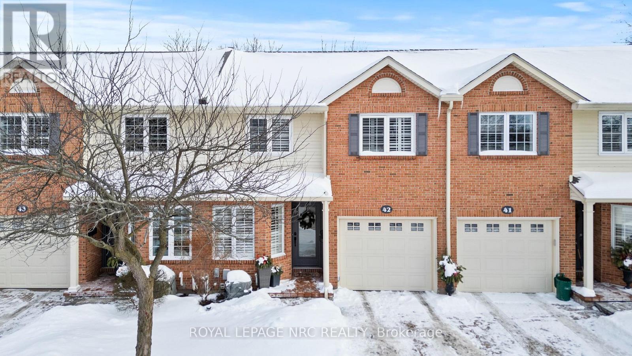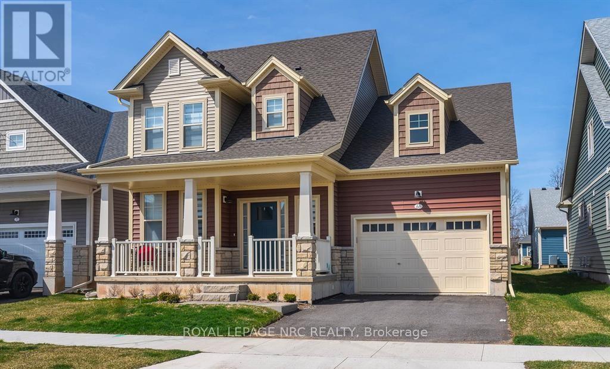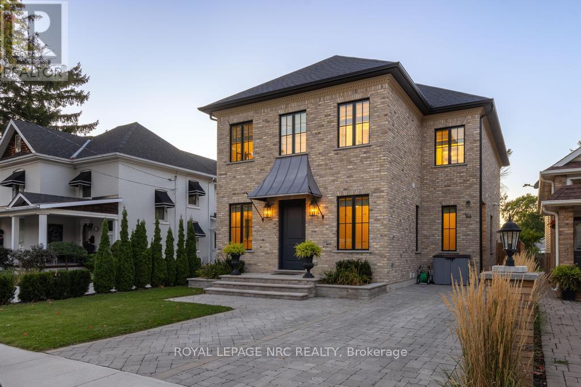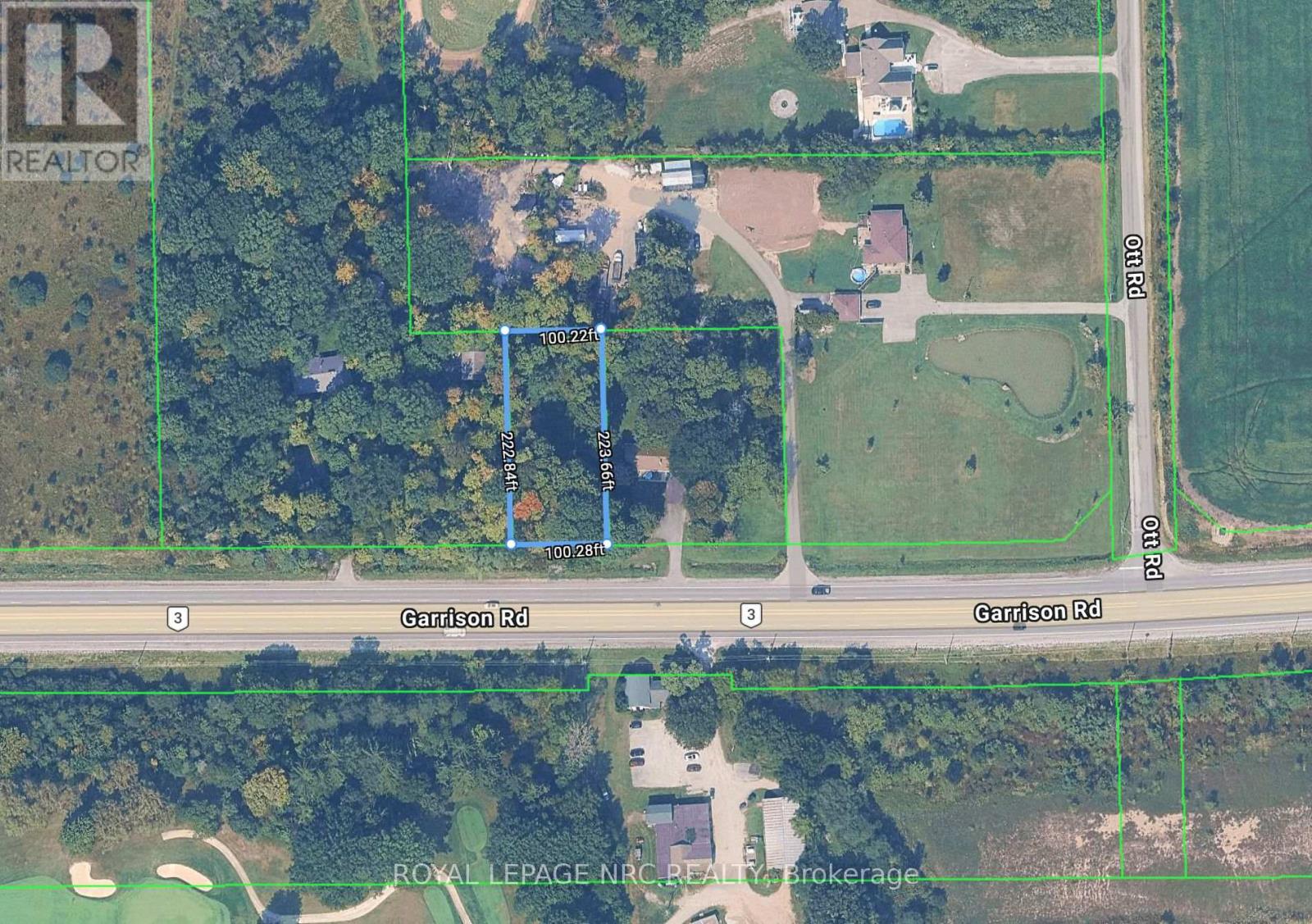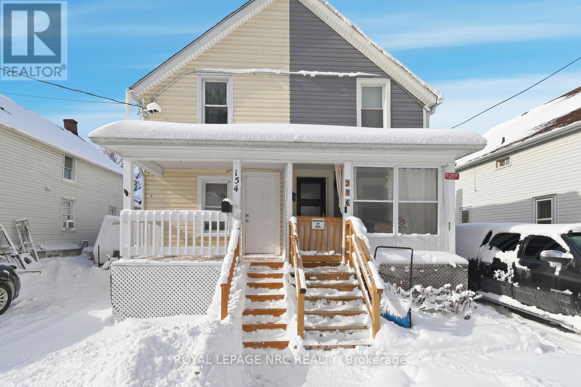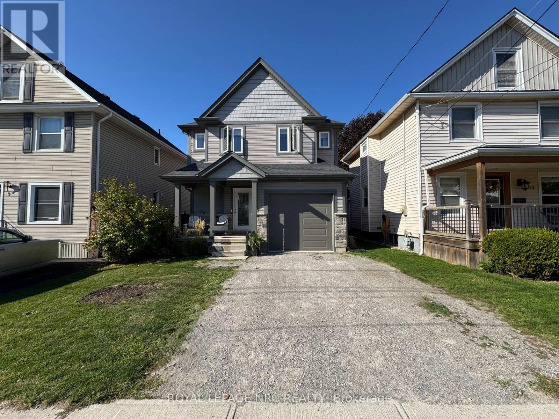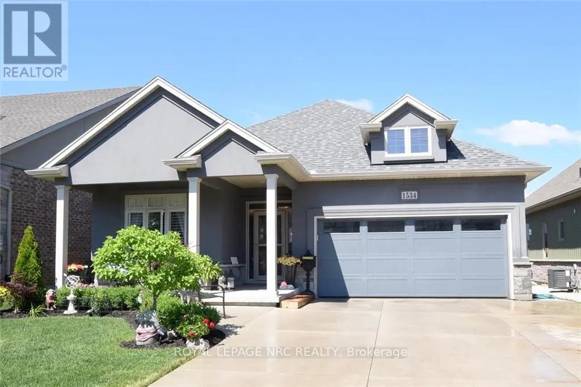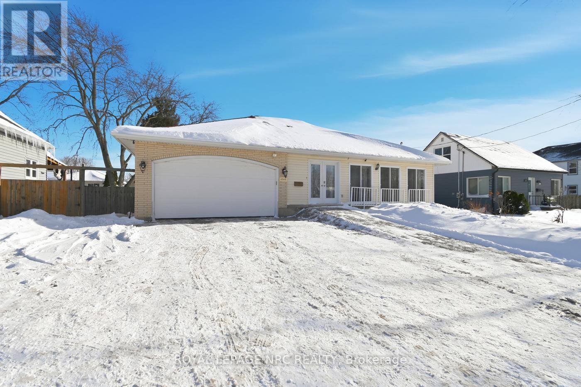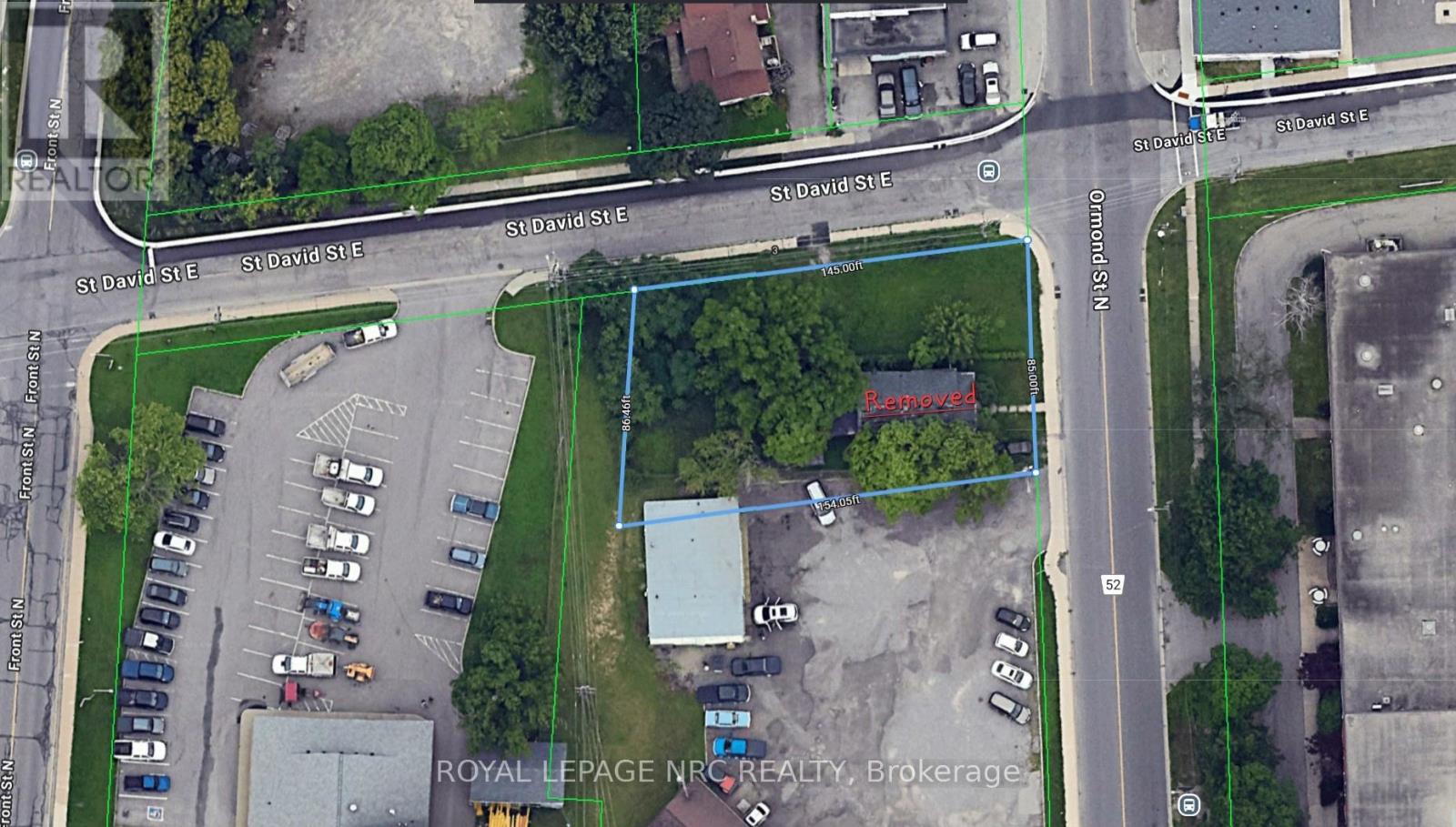Our Listings
Browse our catalog of listings and find your perfect home today.
8 Clark Street
St. Catharines, Ontario
Welcome to 8 Clark, a versatile property in the heart of St Catharines! Currently used as a law office on the main floor with an apartment on the second, it would make an excellent business with residence upstairs or the apartment could be rented out for extra income. Alternatively, the main floor could be converted back into a comfortable residential home! When we walk in, we see a comfortable waiting area to the right side. Straight ahead we find the 3 good sized offices. A kitchenette can also be found on this level. Notice that all entrance doors are steel! We go upstairs to explore the apartment! We enter the comfortable living/dining area; the skylights were updated in 2020 and offer plenty of natural light coming in! The apartment also offers a good sized kitchen, 2 great sized bedrooms (notice the spectacular windows!) and a 3-piece bathroom. It's time to head down towards the basement. The first thing that stands out here is the full ceiling height! The basement offers two separate 2-piece bathrooms, a reception area and potentially more office - or storage- space. The basement has its own exit. Out the back is the parking area where 6 parking spots are available. 8 Clark is truly a versatile property, ideal for a business/home combination. (id:53712)
Royal LePage NRC Realty
Colliers International Niagara Ltd.
8 Clark Street
St. Catharines, Ontario
Welcome to 8 Clark, a versatile property in the heart of St Catharines! Currently used as a law office on the main floor with an apartment on the second, it would make an excellent business with residence upstairs or the apartment could be rented out for extra income. Alternatively, the main floor could be converted back into a comfortable residential home! When we walk in, we see a comfortable den to the right side. Straight ahead we find the living room, dining room and potential first bedroom, all three currently used as offices. A kitchenette that could be easily converted back into a full kitchen can also be found on this level. Notice that all entrance doors are steel! We go upstairs to explore the apartment! We enter the comfortable living/dining area; the skylights were updated in 2020 and offer plenty of natural light coming in! The apartment also offers a good sized kitchen, 2 great sized bedrooms (notice the spectacular windows!) and a 3-piece bathroom. It's time to head down towards the basement. The first thing that stands out here is the full ceiling height! This space would make a great recreation room / work out room! Here, we find not one, but two 2-piece bathrooms, and a storage room with it's own exit! Out the back is the parking area where 6 parking spots are available. 8 Clark is truly a versatile property, ideal for a business/home combination. (id:53712)
Royal LePage NRC Realty
Colliers International Niagara Ltd.
14 Buss Court
Thorold, Ontario
Welcome to 14 Buss Court! Located on a quiet cul de sac, this 2 storey townhome offers lots of potential! Boasting 3+2 bedrooms, AND it's close proximity to Brock University, this would make an excellent income property as a student rental. However: due to the quick and easy highway access, it would also make a wonderful commuters home! Let's explore! We step into the foyer and ahead of us is the kitchen, offering lots of cabinets and counter space and a double sink. Straight ahead, we look into the dining room. To our right is the good sized living room with sliding doors that invite us into the backyard with concrete patio. A 2-pc bathroom services the main floor. Up the stairs, we find 3 bedrooms. The primary bedroom offers a good sized walk-in closet, while the other two have double closets. A 4-pc bathroom services the second floor. Heading down into the basement, where we find two more bedrooms, the laundry room, a convenient storage room tucked in under the stairs, and the utilities room. Last, but not least, is the 3-pc bathroom here. While the two rooms were previously used as bedrooms, one of them could easily be converted into a cozy recreation room, game room or work out room. (id:53712)
Royal LePage NRC Realty
29 Trapnell Street
St. Catharines, Ontario
Welcome to 29 Trapnell Street! This cute and adorable bungalow sits on a quaint street with quick and easy highway access. A private single driveway provides two parking spots. The updated front porch in 2024 is the perfect spot to enjoy your morning coffee. Step inside and you're welcomed into a foyer with a wardrobe to the left. Straight ahead is the open living area, leading seamlessly into the updated kitchen with a cozy breakfast/dining nook. The kitchen was completely redone just a few years ago - and it shows! You'll find plenty of counter and cabinet space, a pantry, and modern stainless steel appliances that are all included by the way. To the left is the primary bedroom, featuring a good-sized double closet. Notice the laminate flooring running throughout the main floor! The second bedroom offers a single closet, and both rooms are bright with plenty of natural light. A 4-piece bathroom services the main level. Carpeted stairs lead down to the basement, where you'll find a partially finished recreation room and a combined utilities/laundry area. With just a few finishing touches, this basement can be personalized to suit your families needs. Last but certainly not least: the fully fenced backyard. While compact, it's a perfect little haven for children or pets to play. Since purchased this home underwent some extensive renovations, including: vinyl siding, shingles, electrical, plumbing, windows, the furnace, central air, basement stairs and railing, fully replaced the interior walls, kitchen appliances, exterior waterproofing on all four sides, and maintenance free aluminium soffits/facia and eaves, and finally the front porch plus we have an EV charge roughed-in. Perfect for first-time buyers, couples, retirees, or commuters - this home is move-in ready and full of charm. (id:53712)
Royal LePage NRC Realty
7759 White Pine Crescent
Niagara Falls, Ontario
Welcome to 7759 White Pine Crescent! A beautifully maintained, move-in-ready freehold townhome you'll love the moment you step inside! We begin in a bright, welcoming foyer with tiled flooring. Just ahead is the kitchen, featuring plenty of cabinetry, an L-shaped counter, offering a cozy breakfast nook. The dining area sits just beyond, with sliding doors that open to a fully fenced, private backyard: perfect for relaxing or entertaining.To the right, the living room offers a comfortable, open space ideal for quiet evenings or family gatherings. Let's head upstairs! The second floor is fully carpeted and includes a convenient laundry room with a stacked washer and dryer. The primary bedroom is a highlight, complete with His and Hers walk-in closets and a generous 3-piece ensuite. Two additional bedrooms, each with double closets, share a bright 4-piece bathroom. Now down to the basement! With full ceiling height, this level is ready to transform into a great recreation room, home gym, or workspace. A 3-piece rough-in offers even more possibilities. This home is an excellent fit for a young or growing family. You'll enjoy quick access to the highway, close proximity to major shopping, and - best of all - the protected forest directly across the street. With no future development planned there, you'll always enjoy that peaceful, natural view from your front door! (id:53712)
Royal LePage NRC Realty
12 Brigantine Court
St. Catharines, Ontario
Welcome to 12 Brigantine! A charming two-story home on a peaceful circle, just moments from Lake Ontario, St. Catharines Marina, and Jones Beach. With its inviting curb appeal and spacious double-wide interlock driveway, this home is as practical as it is beautiful. Step inside to a well-appointed formal dining room, perfect for hosting. Connected to it is a dedicated office space, ideal for work or study. The main level features a blend of hardwood and high end laminate flooring, adding both style and durability. Down the hallway, the living area impresses with soaring ceilings and three skylights, filling the space with natural light. The open-concept kitchen boasts a large island with a built-in sink and outlets, plus a convenient pot filler at the counter sink. Stainless steel appliances and ample cabinetry complete this chefs dream space. Adjacent to the kitchen, the cozy living area opens to a fully fenced backyard a safe, private retreat for children and pets. A two-piece bathroom and main-floor laundry add convenience. Upstairs, the spacious primary bedroom features cherry hardwood flooring, a double closet, and an ensuite privy. Two additional bedrooms, each with double closets, provide ample space and cherrywood flooring. A four-piece bathroom with a separate shower and jacuzzi tub completes this level. The basement offers a fantastic recreation room with a pool table and stylish lighting. A media room, workout space, cold cellar, and storage/furnace room with a workbench. A two-piece bathroom rounds out this level. The furnace is brand new and was installed in February 2025. With its prime location and exceptional features, 12 Brigantine is more than a house; it's a place to call home! Minutes away from Jones Beach, the St. Catharines Marina, Parks, Walking trails and a short drive away from Old Town NOTL, wine routes and minutes to the QEW access for either Toronto and or the US border. (id:53712)
Royal LePage NRC Realty
8 Hearth Court
Niagara-On-The-Lake, Ontario
Nestled among the vineyards between the Niagara River and the southern shores of Lake Ontario, you'll find the Village of Virgil in charming Niagara-on-the-Lake. Set on a quiet cul-de-sac lined with mature trees and gardens, this beautifully maintained 2,051-square-foot traditional home offers an ideal family-friendly setting. A triple-wide concrete driveway and 20 x 20 attached double garage provide excellent curb appeal and convenience.A cozy front porch overlooks the circular court and welcomes you into a proper foyer. Double French doors open to a bright living room with a large bay window, flowing seamlessly into the formal dining room. The oak kitchen extends into a breakfast nook and sunken family room, complete with a gas fireplace and serene green views of the backyard.The main level also features a 2-piece bath, a back hallway with laundry, and direct access to the garage. Upstairs, two bedrooms and a 4-piece main bath occupy one wing, while the other is dedicated to a spacious primary retreat with walk-in closet and a 4-piece ensuite featuring a soaker tub.The fully finished lower level offers exceptional versatility with a living area, recreation room, bar, 3-piece bath, ample storage, and utility space. Step outside to the 20 x 15 deck overlooking the private yard, framed by mature trees and complete with a 10 x 12 shed with hydro.A peaceful retreat just minutes from Old Town Niagara-on-the-Lake, St. Catharines, and Niagara Falls - this is the lifestyle you deserve. (id:53712)
Royal LePage NRC Realty
1 - 7472 Mountain Road
Niagara Falls, Ontario
Seller is willing to have the basement finished if desired by the buyer, with cost to be determined based on the scope of work. A perfect opportunity for additional living space or the creation of a separate suite. Massive size bungalow (over 1700sf main floor plan)! A very rare find is its 2 basement AND 2 garage access! Yes! The basement has its own separate entrance AND garage access (view/click on media/Video Tour to see the lay-out). Also 6 extra large basement windows with rough in for bathroom and kitchen. 200 amps. This is SO ideal for having a totally separate in-law suite AND still have half of the basement with your own bright and spacious extra living space! Fantastique luxurious curb appeal with its stucco and stone exterior finishes, double wide concrete driveway and 2-car garage. Open concept design, so many luxurious features: 10 flat ceilings with vaulted ceiling in the great and dining room, gorgeous white kitchen with crown molding and soft closing drawers, extra large island, quartz counter tops, trendy light fixtures, gorgeous dining chandelier, fireplace with mantel, transom windows throughout main level, wide plank flooring, ensuite double sink, large shower, soaking tub, walk-in closet. Main level laundry room. Covered patio. 200-amp electrical service, insulated basement, central vac rough in. NO rentals; furnace, central air and superior quality water heater are owned. Situated in the prestigious North end of Niagara Falls on Mountain Road in an exclusive community of 3 Townhomes. Near Firemen's Park. Quick/easy access to QEW hwy. Just minutes from our famous Falls entertainment and shopping malls. Furniture negotiable for sale to Buyer. Condo fees include: Building Insurance, Building maintenance, Ground Maintenance/Landscaping, Snow Removal. (id:53712)
Royal LePage NRC Realty
4 - 3730 Disher Street
Fort Erie, Ontario
Located in the heart of Ridgeway, this beautifully maintained bungalow condo offers an unbeatable walk-to-everything lifestyle. Steps from the downtown core, you can stroll to the Legion, restaurants, grocery store, and Ridgeway's charming local shops - no car required, though you'll have room for two with the paved driveway and double-car garage. Inside, the home features an inviting open-concept layout with two bedrooms on the main floor, three bathrooms total, and a fully finished basement offering flexible space for guests, hobbies, or everyday living. The outdoor landscaping is thoughtfully designed with ease in mind, featuring no backyard grass to mow - ideal for those who prefer enjoying their time rather than maintaining it, complete with a 20 x 12 hard top gazebo. Condo fees include the water bill, lawn care, snow removal right to your door, and exterior maintenance, creating a true lock-and-leave lifestyle. Separate panel wired for generator hook up. Move-in ready and perfectly positioned - just throw on your coat and head downtown for a coffee. (id:53712)
Royal LePage NRC Realty
42 - 275 Pelham Road
St. Catharines, Ontario
Tucked away in a peaceful setting with no rear neighbours and backing directly onto the ravine along Twelve Mile Creek, this beautifully updated condo townhouse offers a rare combination of privacy, space, and modern finishes. Fully renovated from top to bottom, the home showcases a thoughtfully designed layout with three generously sized bedrooms and three stylish bathrooms, making it ideal for families, professionals, or those looking to enjoy low maintenance living without compromising on comfort.The heart of the home is the updated kitchen, completed in 2022, featuring a fresh, modern design that flows seamlessly into the living and dining areas, perfect for both everyday living and entertaining. All bathrooms were renovated in 2023, offering a refined, updated look with attention to detail throughout. The spacious primary bedroom is a true retreat, complete with a walk in closet and a private ensuite. With serene ravine views, no rear neighbours, and every major update already done, this move in ready townhouse is a standout opportunity in an exceptional natural setting. (id:53712)
Royal LePage NRC Realty
66 Beachwalk Crescent
Fort Erie, Ontario
This stunning property boasts 3 bedrooms and 2.5 baths, including the primary bedroom with an ensuite and walk-in closet, ensuring luxurious comfort. Bathed in natural light, the open and airy layout with high ceilings creates a welcoming ambiance, accentuated by natural light coming through the large windows. The kitchen features sleek quartz countertops and plenty of cabinets, perfect for culinary adventures and entertaining guests. The convenient main floor laundry, ensures effortless living. Ascend to the loft area, ideal for a home office or cozy relaxation space. Located mere minutes from the beach, indulge in seaside serenity and endless outdoor adventures. Whether you're seeking a tranquil retreat or a vibrant coastal lifestyle, this property offers the perfect blend of comfort, style, and convenience. (id:53712)
Royal LePage NRC Realty
166 Dalhousie Avenue
St. Catharines, Ontario
A bespoke, custom Homes by Hendriks masterpiece built in 2022 in Port Dalhousie, one of St. Catharines' most coveted neighbourhoods. This light-filled home seamlessly blends heritage inspiration with modern luxury, where every detail is intentional; soft, airy palettes, timeless architectural references, and contemporary comforts designed for today's lifestyle. Inspired by Nate Berkus, Amber Lewis, Devol Kitchens, Studio McGee, and the architectural warmth of McAlpine, the home captures historic British charm with a relaxed California sensibility. Truly timeless in design, the exterior showcases 150-year-old reclaimed brick, traditional lime-based mortar, and a handcrafted lead-copper awning, set within beautifully landscaped grounds. The backyard offers a heated saltwater pool, 2 sheds, and a manicured stone patio framing the water, creating a refined, resort-like setting for outdoor living and entertaining. Inside, superior craftsmanship is evident throughout. The home features a rebar-reinforced foundation, ZIP System wall sheathing, enhanced structural lumber, a premium sump pump with battery backup, and extensive sound insulation for comfort and privacy. A dramatic open three-storey staircase rises into a stunning 19' vaulted living space anchored by a bespoke limestone-cast fireplace and expansive windows. Solid white oak floors, custom cabinetry, live brass finishes, and refined millwork elevate each room. Daily functionality is enhanced by a custom mudroom with abundant built-in storage and additional integrated front-hall storage. The kitchen offers a Perrin & Rowe bridge faucet, artisanal mosaic backsplash and quartz countertops. Marble-clad baths, 8' solid-core doors, custom Roman shades, and premium lighting complete this exceptional home. Moments from Port Dalhousie's beach, marina, rowing course, and lakeside dining, this residence delivers an elevated waterfront lifestyle in one of Niagara's most storied communities. (id:53712)
Royal LePage NRC Realty
0 Garrison Road
Fort Erie, Ontario
Seize this rare opportunity to build your custom retreat on a prestigious 100.22' x 223.66' estate lot located directly across from the renowned Cherry Hill Club. Situated just minutes from the fast-growing community of Ridgeway, the beautiful sandy shores of Crystal Beach, and the Point Abino Conservation Area, this property offers the perfect balance of privacy and leisure in Niagara's warmer climate.Much of the heavy lifting has already been completed for you to expedite the building process. An Environmental Impact Statement (EIS) was previously conducted and submitted to the Town of Fort Erie, assessing the feasibility of a residential build on this site. Consequently, the Environmental Advisory Committee (EAC) has previously minuted support for the removal of the Environmental Conservation (EC) Overlay for a building envelope, subject to the implementation of a specific Tree Restoration Plan. This plan, designed to offset tree removal for the build, outlines the future planting of 30 native species, such as Sugar Maple and Red Oak, ensuring the property maintains its natural beauty.To help visualize the incredible potential of this land, previous concept drawings are available for viewing that feature a layout for a spacious single-storey dwelling complete with a great room, covered patio, and a two-car garage. In terms of services, gas and hydro are available at the property line, and the municipal water line is located at the adjacent property. Whether you choose to utilize the existing concept plans or design your own masterpiece, this lot is ready for your vision. Buyer to satisfy themselves regarding all permits and authorization. (id:53712)
Royal LePage NRC Realty
154 Fares Street
Port Colborne, Ontario
Welcome to 154 Fares Street. This semi-detached 2 storey home is a 10 minute walk to Nickel Beach & has much to offer at this price point. Main floor features a cozy living room & bedroom that could double as an office + open concept kitchen with tiled flooring/lots of cabinets. 4 piece bathroom + rear access to private deck equipped with fully fenced yard & 2 storage sheds. Upstairs features 2 bright bedrooms with closets. Perfect opportunity to get into the market or add to your investment portfolio! (id:53712)
Royal LePage NRC Realty
11 Violet Street
St. Catharines, Ontario
Welcome to 11 Violet St. located in the very desirable grapeview sub district. This highly sought after location is close to everything you could possibly hope for. Great schools, bus routes, public transit, shopping, amenities, restaurants, walking trails, Port Dalhousie, Hospital, QEW, Highway 406, Wineries and more. This 9yr old two storey wonderful family home features; nice open concept main floor, white kitchen w/island, backsplash, newer stainless steel appliances, living room w/large window overlooking rear yard, dining area w/sliding doors to private rear yard w/multi level decking, fully fenced yard and shed. Upper level has three generous size bedrooms, huge master retreat w/ensuite privilege, laundry area and plenty of windows that allow an abundance of natural light. Finished lower level w/rec room and play area for the kids, storage area & r/in for another bath complete the lower level. Most recent updates include a/c (2024), deck (2022) & pot lights on the main floor and master bdrm. Enjoy breathtaking views of the 12 mile creek steps from the front porch at the end of the street & just down the pathway! This home is move in ready and a must see! (id:53712)
Royal LePage NRC Realty
1534 Haist Street
Pelham, Ontario
Welcome to 1534 Haist Street, an exceptional executive bungalow offering nearly 3,000 sq. ft. of finished living space in a prime Fonthill location. This home features 4 bedrooms (2 up, 2 down) and 3 full bathrooms, thoughtfully designed with high-end finishes throughout. The open-concept main floor showcases 14-foot ceilings, hardwood floors, and abundant natural light. The chef's kitchen offers quartz and granite countertops, premium cabinetry, and stainless steel appliances, flowing into the living area with a gas fireplace and built-in surround sound-perfect for entertaining. The main level includes a luxurious primary suite with walk-in closet and spa-like ensuite featuring a freestanding tub, plus a second bedroom and full bath. The finished lower level offers two spacious bedrooms, a large rec room, and a third full bathroom. Step outside to your private backyard oasis with gazebo and hot tub. Just minutes from downtown Fonthill, close to shops, dining, and amenities. OPEN HOUSE: Sunday, February 1, 2026 | 2-4 PM (id:53712)
Royal LePage NRC Realty
6384 Montrose Road
Niagara Falls, Ontario
WELCOME TO THIS BEAUTIFULLY DESIGNED 2+2 BEDROOM, 2+1 BATHROOM BUNGALOW LOCATED IN A CONVENIENT NIAGARA FALLS NEIGHBOURHOOD. THOUGHTFULLY LAID OUT WITH A FANTASTIC FLOOR PLAN, THIS HOME OFFERS OPEN-CONCEPT LIVING WITH A BRIGHT KITCHEN AND LIVING AREA-PERFECT FOR EVERYDAY LIVING AND ENTERTAINING. ENJOY YOUR MORNING COFFEE ON THE BEAUTIFUL AND BRIGHT FRONT PORCH, AN INVITING SPACE TO RELAX AND TAKE IN THE NATURAL LIGHT. THE MAIN FLOOR FEATURES A SPACIOUS PRIMARY BEDROOM COMPLETE WITH A WALK-IN CLOSET AND PRIVATE ENSUITE, ALONG WITH A SECOND WELL-APPOINTED BEDROOM. BACK PATIO DOORS LEAD TO A LARGE DECK & BACKYARD, IDEAL FOR RELAXING OR HOSTING FAMILY AND FRIENDS. THE LOWER LEVEL IS PERFECTLY SUITED FOR AN IN-LAW SUITE, OFFERING TWO ADDITIONAL BEDROOMS, A GENEROUS LIVING AREA, A FULL KITCHEN, AND A 4-PIECE BATHROOM WITH JACUZZI TUB. LAUNDRY CONVENIENTLY LOCATED ON EACH FLOOR. ADDITIONAL HIGHLIGHTS INCLUDE A DOUBLE-CAR GARAGE AND A DRIVEWAY WITH PARKING FOR MANY VEHICLES. A MOVE-IN-READY HOME OFFERING FLEXIBILITY, COMFORT, AND SPACE FOR MULTI-GENERATIONAL LIVING-ALL YOU HAVE TO DO IS MOVE IN! (id:53712)
Royal LePage NRC Realty
57 & 59 Ormond Street N
Thorold, Ontario
Prime Thorold Infill Lot-- High-Traffic Corner Lot In The Heart Of Downtown Thorold. This Vacant Land Consists Of Two Original Parcels (57 & 59 Ormond St N) Merged Into One PIN, Offering An Excellent Development Footprint With Strong Frontage And Visibility. Surrounded By Established Residential And Commercial Uses, With Easy Access To Amenities, Transit, And Major Routes. Mixed-Use Zoning Permits A Variety Of Residential And Commercial Uses. Ideal For Investors, Developers, Or Owner-Users Looking To Capitalize On Flexible Zoning And Strong Exposure In A Growing Niagara Market. Being Sold As Is. Buyer To Conduct Their Own Due Diligence With The City Of Thorold For Permitted Uses. (id:53712)
Royal LePage NRC Realty
Ready to Buy?
We’re ready to assist you.

