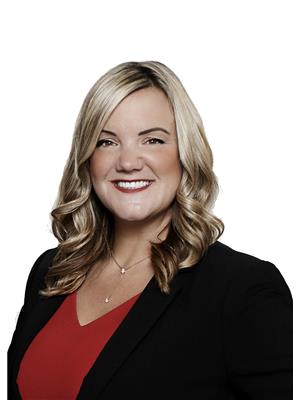192 Central Avenue Fort Erie, Ontario L2A 3S7
$369,900
Welcome to 192 Central Avenue, perfectly located in the heart of Fort Erie.This spacious home offers four bedrooms and two-and-a-half bathrooms, making it an ideal fit for families. The main floor is bright and inviting, featuring a living room, formal dining room, and a brand-new two-piece bathroom installed in 2025. The laundry room includes a convenient side door, ideal for use as a mudroom, and sliding doors from the kitchen lead to the deep backyard with mature trees and a storage shed. Upstairs you'll find three comfortable bedrooms. The primary suite includes a walk-in closet and ensuite bathroom, while the other two bedrooms are a good size-one even features a charming loft area. Updates include a new front door and back door, adding curb appeal and efficiency. Additional practical features are a 100-amp electrical panel, an owned hot water tank, and a 2015 furnace for peace of mind.Centrally located near the highway, the Niagara River, schools, and churches, this home combines everyday convenience with plenty of space inside and out. (id:53712)
Property Details
| MLS® Number | X12409395 |
| Property Type | Single Family |
| Community Name | 332 - Central |
| Amenities Near By | Place Of Worship, Schools |
| Community Features | School Bus |
| Equipment Type | None |
| Parking Space Total | 3 |
| Rental Equipment Type | None |
| Structure | Shed |
Building
| Bathroom Total | 3 |
| Bedrooms Above Ground | 4 |
| Bedrooms Total | 4 |
| Age | 100+ Years |
| Appliances | Water Heater |
| Basement Type | Full |
| Construction Style Attachment | Detached |
| Cooling Type | Central Air Conditioning |
| Exterior Finish | Steel, Aluminum Siding |
| Foundation Type | Poured Concrete |
| Heating Fuel | Natural Gas |
| Heating Type | Forced Air |
| Stories Total | 2 |
| Size Interior | 1,500 - 2,000 Ft2 |
| Type | House |
| Utility Water | Municipal Water |
Parking
| No Garage |
Land
| Acreage | No |
| Land Amenities | Place Of Worship, Schools |
| Sewer | Sanitary Sewer |
| Size Depth | 165 Ft |
| Size Frontage | 60 Ft |
| Size Irregular | 60 X 165 Ft |
| Size Total Text | 60 X 165 Ft |
| Zoning Description | R2 |
Rooms
| Level | Type | Length | Width | Dimensions |
|---|---|---|---|---|
| Second Level | Primary Bedroom | 4.15 m | 3.02 m | 4.15 m x 3.02 m |
| Second Level | Bedroom | 2.99 m | 2.9 m | 2.99 m x 2.9 m |
| Second Level | Bedroom | 3.71 m | 2.69 m | 3.71 m x 2.69 m |
| Second Level | Bedroom | 3.63 m | 4.02 m | 3.63 m x 4.02 m |
| Third Level | Loft | 2.7 m | 2.71 m | 2.7 m x 2.71 m |
| Main Level | Kitchen | 2.4 m | 4.78 m | 2.4 m x 4.78 m |
| Main Level | Sitting Room | 3.43 m | 2.74 m | 3.43 m x 2.74 m |
| Main Level | Dining Room | 5.2 m | 3.03 m | 5.2 m x 3.03 m |
| Main Level | Living Room | 4.74 m | 5.1 m | 4.74 m x 5.1 m |
| Main Level | Other | 2.6 m | 3.02 m | 2.6 m x 3.02 m |
https://www.realtor.ca/real-estate/28874977/192-central-avenue-fort-erie-central-332-central
Contact Us
Contact us for more information

Sarah Randall
Salesperson
318 Ridge Road N
Ridgeway, Ontario L0S 1N0
(905) 894-4014
www.nrcrealty.ca/

Phillip Smith
Salesperson
318 Ridge Road N
Ridgeway, Ontario L0S 1N0
(905) 894-4014
www.nrcrealty.ca/




















































