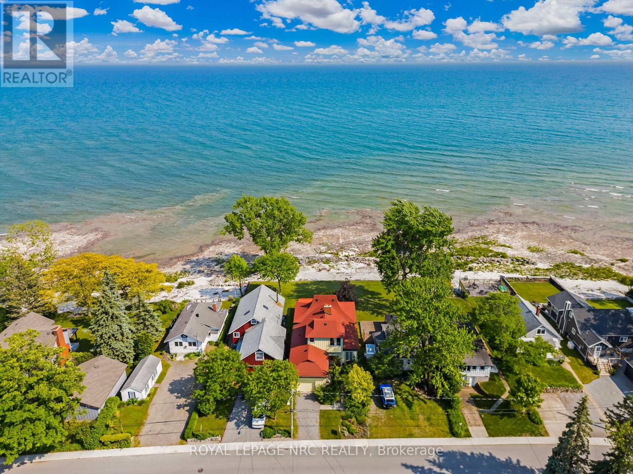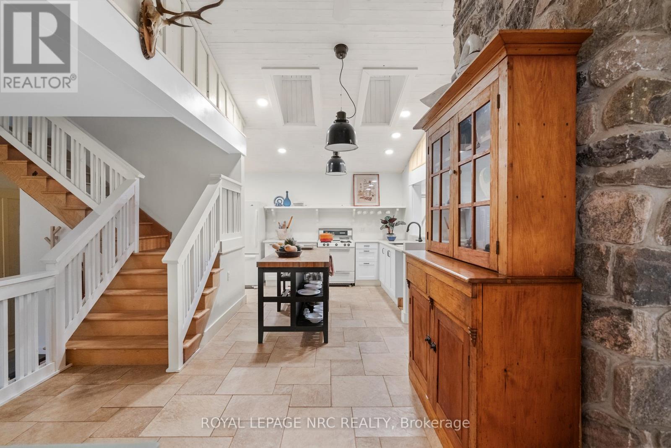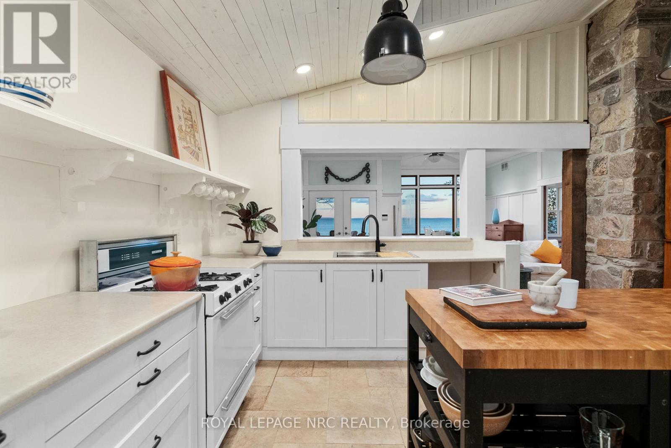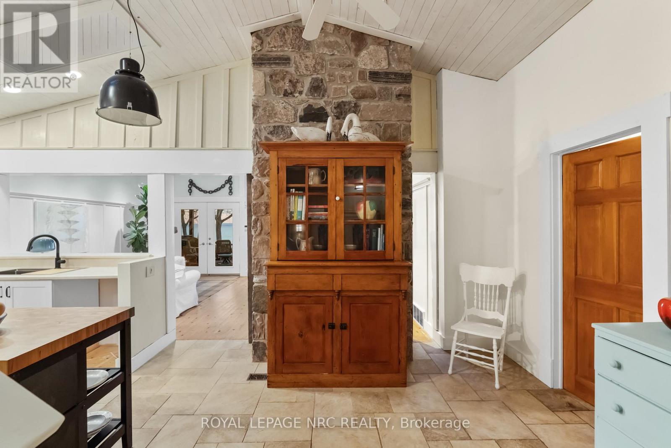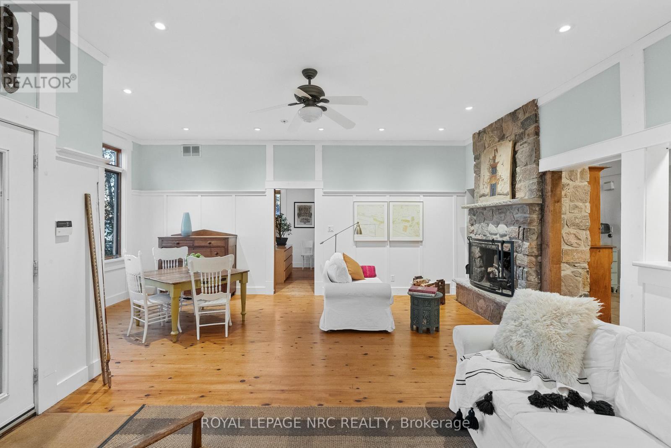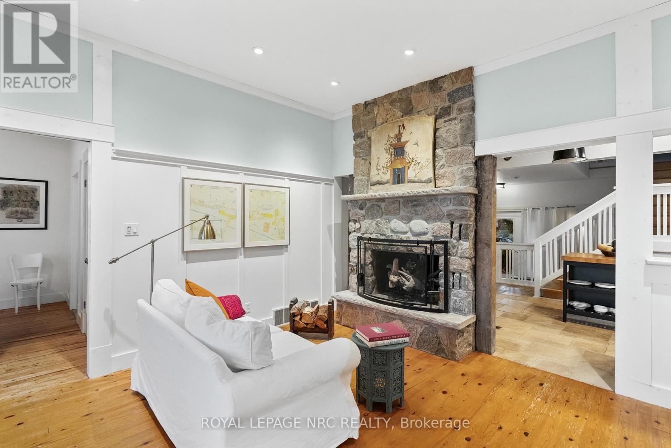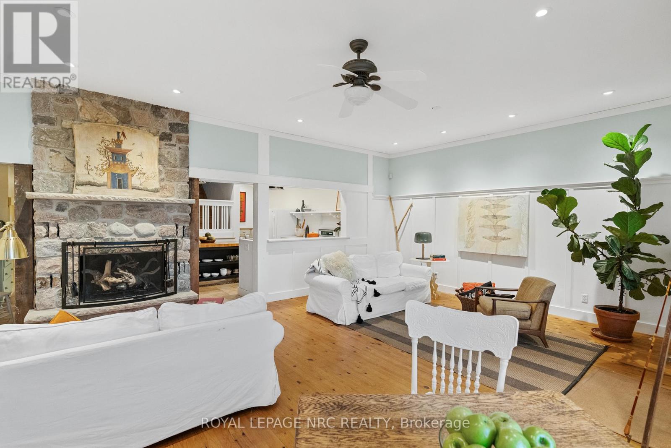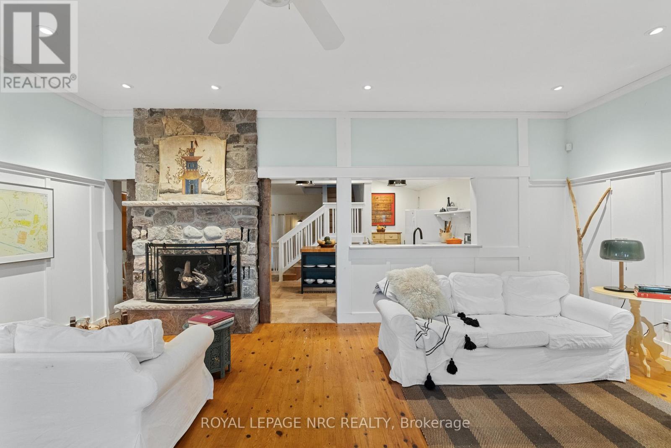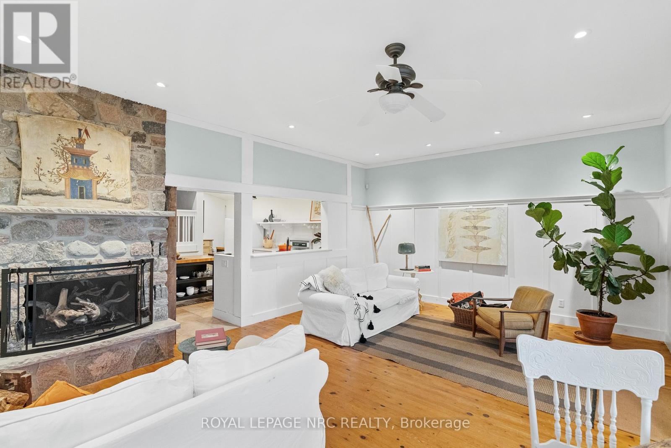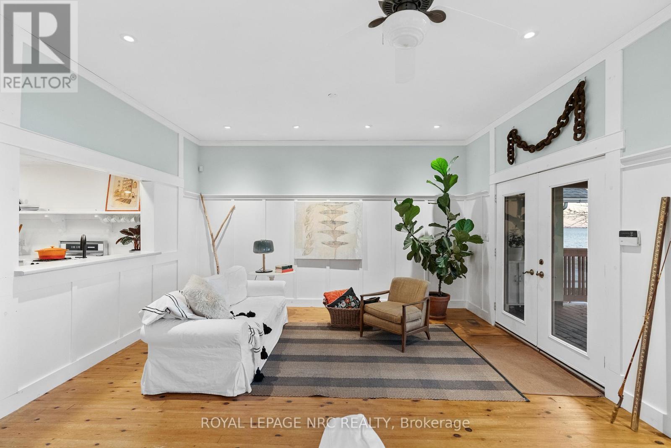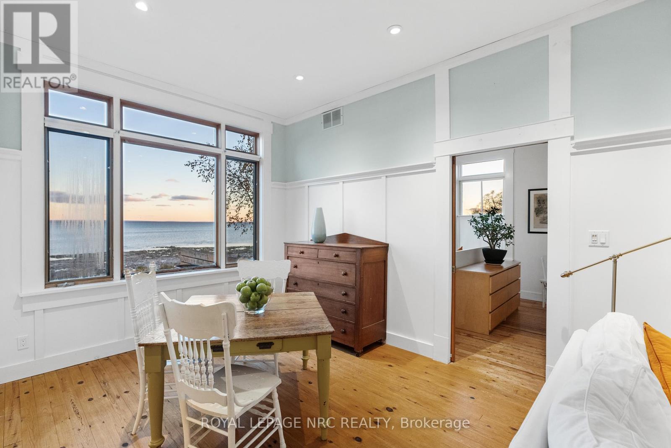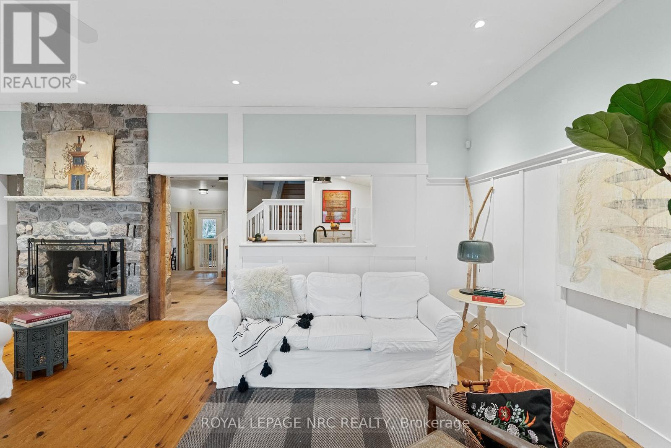3765 Crystal Beach Drive Fort Erie, Ontario L0S 1B0
$1,249,900
Unlike many older properties in the area, this home was constructed from the ground up in 2002, offering the peace of mind of modern building standards paired with timeless character. With over 1,500 sq. ft. of thoughtfully designed living space, a full dry walkout basement and a rare attached garage, this property combines everyday functionality with the beauty of lakeside living. The basement presents exciting potential for future finished space with loads of room and a bathroom rough-in.Inside, the main floor features two bedrooms and two full bathrooms, including a primary suite with serene water views and a spa-inspired en-suite. Sliding doors open to the covered deck, where you can take in sweeping lake views. The open-concept design makes the home ideal for both year-round living and seasonal getaways, with a hand-laid stone fireplace anchoring the living area in warmth and character. Upstairs, a versatile office space provides quiet separation for work or hobbies.The homes unique design pays tribute to Crystal Beach history, with its iconic tented roofline and board-and-batten exterior echoing the golden era of the Crystal Beach Amusement Park. While rich in character, this is a well-built 23-year-old home ready for its next chapter.Located within easy walking or biking distance to Ridgeway and Downtown Crystal Beach, youll enjoy a friendly, walkable community filled with local shops, vibrant restaurants, and a relaxed pace of life. The sandy and rocky shoreline offers endless opportunities for exploration, and with Buffalo only 20 minutes away and Niagara-on-the-Lake just 30 minutes, youre at the heart of it all.This is more than a home its a lifestyle, where modern construction meets historic charm on the shores of Lake Erie. Dont miss your chance to own a piece of Crystal Beach paradise (id:53712)
Property Details
| MLS® Number | X12409872 |
| Property Type | Single Family |
| Community Name | 337 - Crystal Beach |
| Easement | Unknown, None |
| Features | Carpet Free |
| Parking Space Total | 2 |
| View Type | View Of Water, Lake View, Direct Water View |
| Water Front Type | Waterfront |
Building
| Bathroom Total | 2 |
| Bedrooms Above Ground | 3 |
| Bedrooms Total | 3 |
| Age | 16 To 30 Years |
| Amenities | Fireplace(s) |
| Appliances | Water Heater |
| Basement Features | Walk Out |
| Basement Type | Full |
| Construction Style Attachment | Detached |
| Cooling Type | Central Air Conditioning |
| Exterior Finish | Wood |
| Fireplace Present | Yes |
| Fireplace Total | 1 |
| Foundation Type | Block |
| Heating Fuel | Natural Gas |
| Heating Type | Forced Air |
| Stories Total | 2 |
| Size Interior | 1,500 - 2,000 Ft2 |
| Type | House |
| Utility Water | Municipal Water |
Parking
| Attached Garage | |
| Garage |
Land
| Access Type | Year-round Access |
| Acreage | No |
| Landscape Features | Landscaped |
| Sewer | Sanitary Sewer |
| Size Depth | 125 Ft |
| Size Frontage | 40 Ft |
| Size Irregular | 40 X 125 Ft |
| Size Total Text | 40 X 125 Ft|under 1/2 Acre |
| Zoning Description | H, Wr |
Rooms
| Level | Type | Length | Width | Dimensions |
|---|---|---|---|---|
| Second Level | Bedroom 3 | 3.44 m | 4.58 m | 3.44 m x 4.58 m |
| Basement | Other | 12.93 m | 9.11 m | 12.93 m x 9.11 m |
| Main Level | Foyer | 2.36 m | 3.22 m | 2.36 m x 3.22 m |
| Main Level | Bedroom 2 | 3.3 m | 3.33 m | 3.3 m x 3.33 m |
| Main Level | Bathroom | 2.38 m | 2.35 m | 2.38 m x 2.35 m |
| Main Level | Kitchen | 6.78 m | 5.26 m | 6.78 m x 5.26 m |
| Main Level | Living Room | 6.61 m | 6.44 m | 6.61 m x 6.44 m |
| Main Level | Primary Bedroom | 3.42 m | 3.53 m | 3.42 m x 3.53 m |
| Main Level | Bathroom | 2.72 m | 3.45 m | 2.72 m x 3.45 m |
Utilities
| Cable | Available |
| Electricity | Installed |
| Sewer | Installed |
Contact Us
Contact us for more information

Sarah Randall
Salesperson
318 Ridge Road N
Ridgeway, Ontario L0S 1N0
(905) 894-4014
www.nrcrealty.ca/

Phillip Smith
Salesperson
318 Ridge Road N
Ridgeway, Ontario L0S 1N0
(905) 894-4014
www.nrcrealty.ca/

